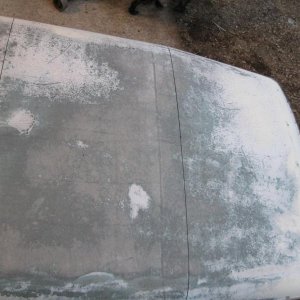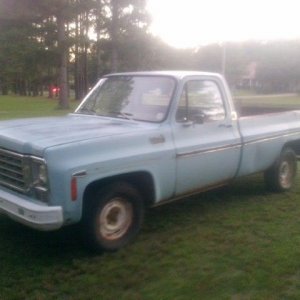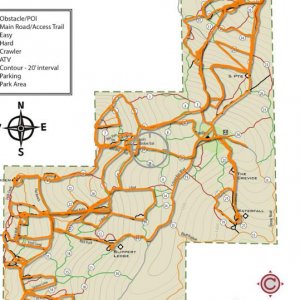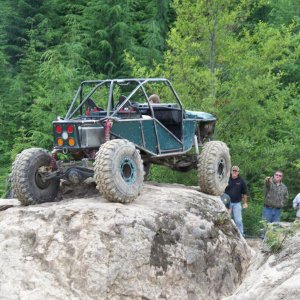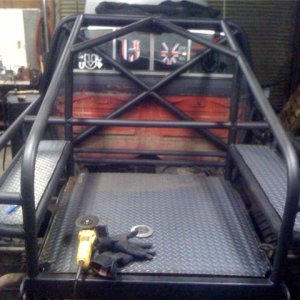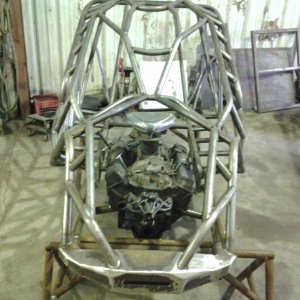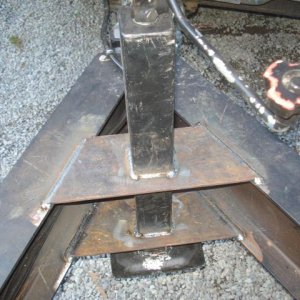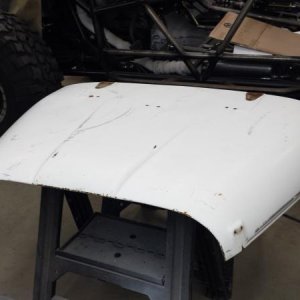-
Help Support Hardline Crawlers :
You are using an out of date browser. It may not display this or other websites correctly.
You should upgrade or use an alternative browser.
You should upgrade or use an alternative browser.
The new "Crashfab"
- Thread starter crash2
- Start date
Zoediak
Well-Known Member
Those roll up doors are super easy to install as well...
Just be aware of 'shipping costs' of some places. I almost got trapped by a "great deal" on my doors, then I saw the shipping cost was almost as much as the doors...
I ended up doing even more searching and found a local place that just added the door I wanted on a truck when they got their normal shipments so I didn't get soaked for the crazy price... oh, and it just happen to come from the same manufacture warehouse... go figure
But I will not do anything other than the roll up doors for my outbuildings now.
:awesomework:
Just be aware of 'shipping costs' of some places. I almost got trapped by a "great deal" on my doors, then I saw the shipping cost was almost as much as the doors...
I ended up doing even more searching and found a local place that just added the door I wanted on a truck when they got their normal shipments so I didn't get soaked for the crazy price... oh, and it just happen to come from the same manufacture warehouse... go figure
But I will not do anything other than the roll up doors for my outbuildings now.
:awesomework:
crash2
-Oh no I picked a side-
I have a little more research on the door but its the route I am going to go.
crash2
-Oh no I picked a side-
So I have been educating myself more on the wiring side of the shop and started getting the panel ready in the shop.
So its 158' from panel to panel. I plan on renting a ditch witch/trencher (hey I love digging trenches but going thru a hard packed driveway would kill me :redneck
So I will be going with 1.5" pvc conduit for the power supply and either #2 or #3 thhn copper. I am leaning to #2 since I always like to shoot a tad high
So for the power source I will be going with either #2 or #3 thhn copper and 1.5" pvc conduit. I am also going to run a data line.
I still gotta figure out what 100a breaker for the house panel since its a Bryant which I believe is Cutler-hammer now (expensive suckers,lol).
So its 158' from panel to panel. I plan on renting a ditch witch/trencher (hey I love digging trenches but going thru a hard packed driveway would kill me :redneck
So I will be going with 1.5" pvc conduit for the power supply and either #2 or #3 thhn copper. I am leaning to #2 since I always like to shoot a tad high
So for the power source I will be going with either #2 or #3 thhn copper and 1.5" pvc conduit. I am also going to run a data line.
I still gotta figure out what 100a breaker for the house panel since its a Bryant which I believe is Cutler-hammer now (expensive suckers,lol).
crash2
-Oh no I picked a side-
So when they poured the slab they also set a 2" steel elbo in it for power. Well I didn't like going from pvc to steel and I would have to use reducers to go from 1.5" pvc to the steel so I decided to cut it out. Felt good to kill some steel with the sawzall--all its seen for a while is wood :redneck:.
Attachments
Zoediak
Well-Known Member
just an FYI... COM lines (data) can share the same trench but need to be 12" away from power runs.
And don't forget to drive down a ground rod for the sub panel. :awesomework:
And don't forget to drive down a ground rod for the sub panel. :awesomework:
mark
Well-Known Member
Going from PVC to Steel is pretty common, we do it all the day, but for what your doing PVC from start to finish will be just fine.
I've always been pro "copper" wire, but the cost saving with Aluminum wire is hard to beat, even after you up-size the conduit (if needed). As long as you use the proper lube at the terminations, and torque the lugs properly, the aluminum will be a non-issue for the life of your structure.
For example, 480' of #2 Copper (3) x 160', (we'll ignore the ground for now) would be $432, 480' of 1/0 Aluminum would be $204. Going from 1.5" pvc to 2" pvc would cost me $25 extra.
Food for thought.
Bryant replacement breaker *should* be a Cuttler/Eaton BR2100. About $40 if you know who to call
I've always been pro "copper" wire, but the cost saving with Aluminum wire is hard to beat, even after you up-size the conduit (if needed). As long as you use the proper lube at the terminations, and torque the lugs properly, the aluminum will be a non-issue for the life of your structure.
For example, 480' of #2 Copper (3) x 160', (we'll ignore the ground for now) would be $432, 480' of 1/0 Aluminum would be $204. Going from 1.5" pvc to 2" pvc would cost me $25 extra.
Food for thought.
Bryant replacement breaker *should* be a Cuttler/Eaton BR2100. About $40 if you know who to call
crash2
-Oh no I picked a side-
Ya talking with a few folks that seems to be pretty common. But it was turned wrong and I would have needed another 90 degree elbo in the dirt.
One other thing I "assume" i will need a ground wire also? And this can be a much smaller gauge compared to the 2 power/neutral cables? There is a Platt electrical here in town and going to price out wire thru them.
And I do believe that is the correct BR series breaker.
One other thing I "assume" i will need a ground wire also? And this can be a much smaller gauge compared to the 2 power/neutral cables? There is a Platt electrical here in town and going to price out wire thru them.
And I do believe that is the correct BR series breaker.
crash2
-Oh no I picked a side-
just an FYI... COM lines (data) can share the same trench but need to be 12" away from power runs.
And don't forget to drive down a ground rod for the sub panel. :awesomework:
Ya thats what I was told. Its will be hard to get the 12" separation but it will be close.
Got a ground rod sitting next to the new panel :awesomework:
Ya thats what I was told. Its will be hard to get the 12" separation but it will be close.
Got a ground rod sitting next to the new panel :awesomework:
Need two ground rods spaced a minimum of 6ft apart.
crash2
-Oh no I picked a side-
Need two ground rods spaced a minimum of 6ft apart.
Ya just found that out--was told 8ft...
crash2
-Oh no I picked a side-
And mark that is the right breaker as the panel takes BR style.
Now only thing I am not 100% certain yet on is the needing of the ground circuit.
Now only thing I am not 100% certain yet on is the needing of the ground circuit.
mark
Well-Known Member
Yes, you need to pull a ground wire from the house panel out to the sub panel, I don't have my cheat book in front of me but pretty sure it would be a #8 copper or #6 aluminum depending on what you run for your phase conductors. So you will need (3) full size conductors ( (2) "hot" conductors, and (1) neutral) then the ground can be reduced. At the sub panel you need a neutral bar (for all the "white" wires) and a separate ground bar (green wires). The neutral bar needs to float, i.e. not be bonded or directly attached to the panel enclosure or ground bar. The ground bar will be tied directly to the can. Most newer panels will have a jumper or "green screw" that bonds the neutral bar to the panel, that will need to be removed for a sub panel.
You need ONE ground rod at the sub-panel, not two. Two is for the main service. 5/8" x 8' if all you need, it can even be one of the cheaper galvanized ones, for a 100A sub panel a #8 copper to the ground rod should be all you need.
Also pretty sure, by code, you do not need separation between comm and power, that's usually a utility or engineers spec. Never hurts but for residential use you should never have an issue, especially if you use shielded comm wire. I would have to look it up to be 100% certain, it might be an the WAC but not the NEC. I usually don't think much of is as most of what I deal with is spec'd, utility or over-engineered to the n'th degree.
You need ONE ground rod at the sub-panel, not two. Two is for the main service. 5/8" x 8' if all you need, it can even be one of the cheaper galvanized ones, for a 100A sub panel a #8 copper to the ground rod should be all you need.
Also pretty sure, by code, you do not need separation between comm and power, that's usually a utility or engineers spec. Never hurts but for residential use you should never have an issue, especially if you use shielded comm wire. I would have to look it up to be 100% certain, it might be an the WAC but not the NEC. I usually don't think much of is as most of what I deal with is spec'd, utility or over-engineered to the n'th degree.
crash2
-Oh no I picked a side-
Yes, you need to pull a ground wire from the house panel out to the sub panel, I don't have my cheat book in front of me but pretty sure it would be a #8 copper or #6 aluminum depending on what you run for your phase conductors. So you will need (3) full size conductors ( (2) "hot" conductors, and (1) neutral) then the ground can be reduced. At the sub panel you need a neutral bar (for all the "white" wires) and a separate ground bar (green wires). The neutral bar needs to float, i.e. not be bonded or directly attached to the panel enclosure or ground bar. The ground bar will be tied directly to the can. Most newer panels will have a jumper or "green screw" that bonds the neutral bar to the panel, that will need to be removed for a sub panel.
You need ONE ground rod at the sub-panel, not two. Two is for the main service. 5/8" x 8' if all you need, it can even be one of the cheaper galvanized ones, for a 100A sub panel a #8 copper to the ground rod should be all you need.
Also pretty sure, by code, you do not need separation between comm and power, that's usually a utility or engineers spec. Never hurts but for residential use you should never have an issue, especially if you use shielded comm wire. I would have to look it up to be 100% certain, it might be an the WAC but not the NEC. I usually don't think much of is as most of what I deal with is spec'd, utility or over-engineered to the n'th degree.
Thanks mark for clearing that up. I did notice the bar between earth ground and neutral on the new panel--so I will remove that. #6/#8 is what I was told also.
I am going with #3 copper for the conductors and I am thinking #8 alum for the ground since IMO its not going to matter what material is used. I also have a ground bar sitting there so thats all good....
Again thanks for the info :awesomework:
crash2
-Oh no I picked a side-
I am going with #3 copper for the conductors and I am thinking #8 alum for the ground since IMO its not going to matter what material is used. I also have a ground bar sitting there so thats all good....
Again thanks for the info :awesomework:
I am thinking you know what is right and what is cheaper. There are wire specs out there for what you are doing. It is your life at stake here and you family and friends. Electrical shocks and fires suck.
You are worrying about all of this over a $100.
Do what is best, then you can push the limits and not worry.
Linky http://www.necconnect.org/
mark
Well-Known Member
They should all be the same material. If you use Copper for the phase conductors, it should be Copper for the ground as well. Can't remember if that is code or convention, but its what we always do. The price difference on the small wire is nominal compared to the bigger wire.
crash2
-Oh no I picked a side-
Good points..... :awesomework:







