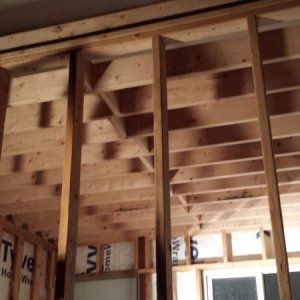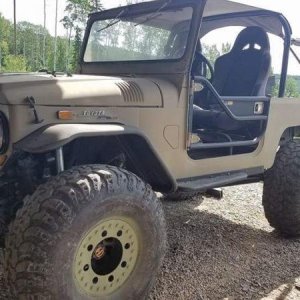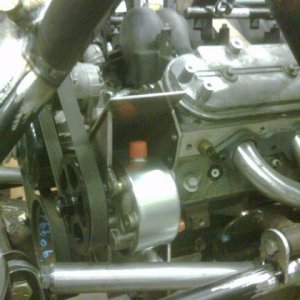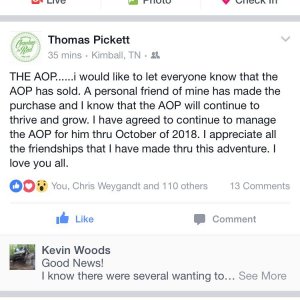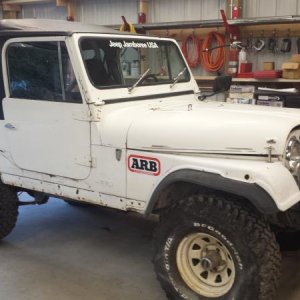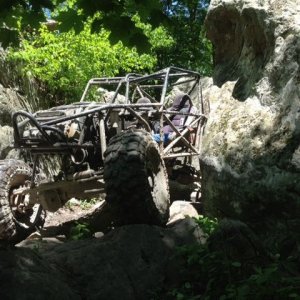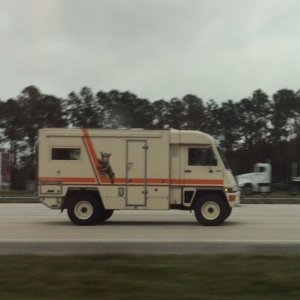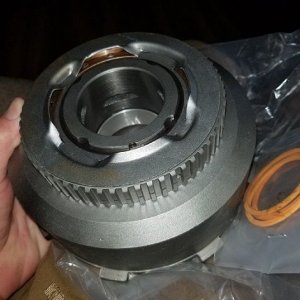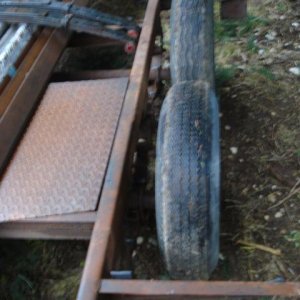Till we FINALLY move in our new house. A lot of people have asked for pics of it, so I went out there today to check on progress and took a few. We bought the lot back in 2005, so it has been almost 3 years till we finally move in. We started building last July, so 9 full months. Our builder is Green Construction, who is the owner/developer of the neighborhood. House is fully custom, we found the plans in a magazine, changed them a little and had them drawn. My wife picked out everything in the house, and I mean everything. She did an excellent job!
Some specs:
2900 sq ft finished space (probably 1500 more we could finish later)
2+ Acres with creek and power line trails in the back yard. I have some killer climbs in my back yard
4 bed, 3.5 bath
Main Level Garage for 2 cars, Basement shop with single 14ft door. Can stack 2-3 rigs in the shop, and tons of workspace. 9ft ceilings in the basement.
Fully wired for surround sound inside and out. Built in enclosure for 46" TV, seperate audio component cabinet off the den to house all electronics
Huge deck with a porton screened and a portion open
Fiberglass Pool with a hot tub to come in the future
Butler's Pantry/Wet Bar with Sink, Fridge and Ice Maker
I could go on and on....
Front

Main Level Garage

Den (Mantle & Overmantle for TV)

Kitchen (Full Island is NICE)

Hood & Backsplash

Pool (To be cleaned)

Deck and Rear of House

Rear

View from out back

My rockpile

Pool/Deck

Master Bedroom

Master Bath

Shower

17ft Ceilings in Den


Foyer, Dining Room & Study

Some specs:
2900 sq ft finished space (probably 1500 more we could finish later)
2+ Acres with creek and power line trails in the back yard. I have some killer climbs in my back yard
4 bed, 3.5 bath
Main Level Garage for 2 cars, Basement shop with single 14ft door. Can stack 2-3 rigs in the shop, and tons of workspace. 9ft ceilings in the basement.
Fully wired for surround sound inside and out. Built in enclosure for 46" TV, seperate audio component cabinet off the den to house all electronics
Huge deck with a porton screened and a portion open
Fiberglass Pool with a hot tub to come in the future
Butler's Pantry/Wet Bar with Sink, Fridge and Ice Maker
I could go on and on....
Front
Main Level Garage
Den (Mantle & Overmantle for TV)
Kitchen (Full Island is NICE)
Hood & Backsplash
Pool (To be cleaned)
Deck and Rear of House
Rear
View from out back
My rockpile
Pool/Deck
Master Bedroom
Master Bath
Shower
17ft Ceilings in Den
Foyer, Dining Room & Study





