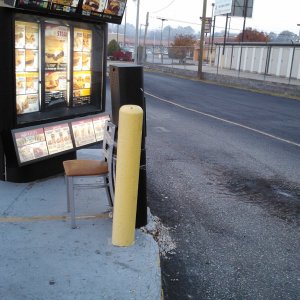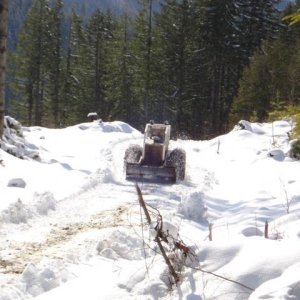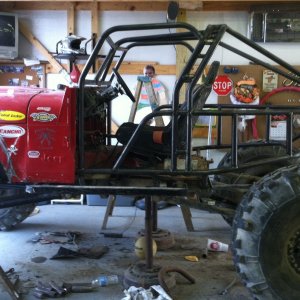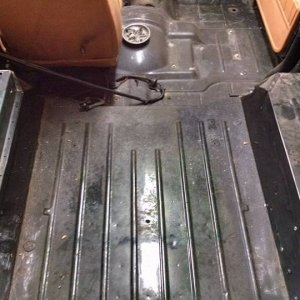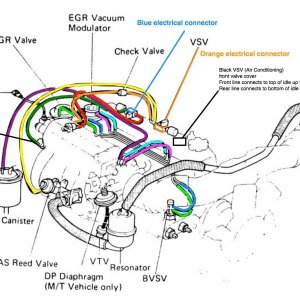jhardy
Well-Known Member
Alright so needing some extra storage space at the house and been looking around at storage buildings. They are not cheap for what you get around the 4k range and still don't get that much space. Went by the landscaping place the other day and he is selling metal garage carports. Baisclynits a carport with sides and a door. For a 20x24 it was 2200. And that was installed. I can pour the concrete. Don't need power maybe in the future. So anybody ever used a building like this?. Just gonna store mowers and yard equipment and other stuff to clean out the bonus room so we can finish it off. Not a forever house just need more storage while here. Maybe some parts and a few other things. Just want the garage back to a garage. Or is there any other options for a better deal?




