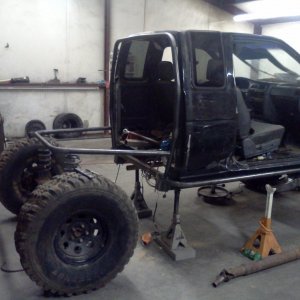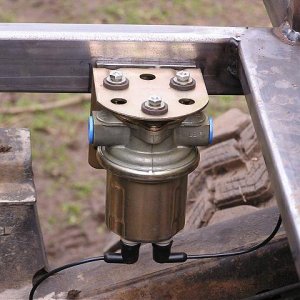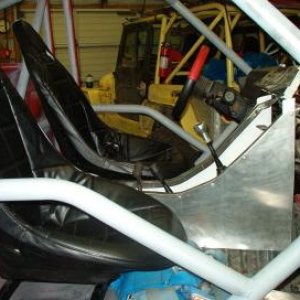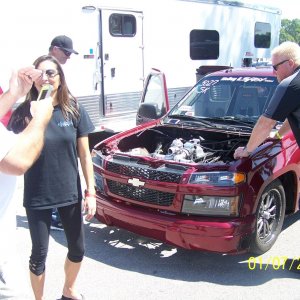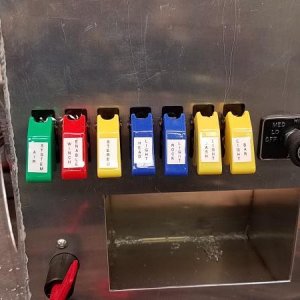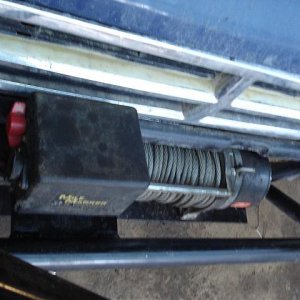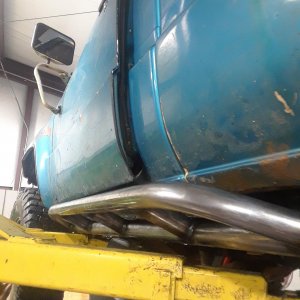ToledoDan
Well-Known Member
- Joined
- Sep 8, 2017
- Messages
- 236
After looking for a different place or buying land and building, we decided to just build the shop I wanted(and the kitchen my wife wanted). We like our neighborhood, live close to schools, 10 minutes from work etc. so moving was not real appealing anyways.
Got started this week on the demo of a 3 car garage to make space for about a 1850sf garage with 14.5' ceilings. it will have a 12ft x 13ft tall door so we can pull the gooseneck in with a RZR stacked on the gooseneck. the one bay will be long enough were I won't even need to unhook. Doors will be R17 with wood accents and with blue tooth openers and wall hugger tracks. First phase will be insulated with drywall, AC, 220V at the front and back for the welder, 220V in attic for the compressor, all LED lighting. Plumbed for a bathroom and outdoor shower. Slab will be 6-8" thick were we plan to put in a two post lift (later). We beefed up the rafters so we can finish out about 500-600sf in the attic (that will happen next year when it cools off enough again to work in the attic - gotta love SE Houston heat/humidity! -salvaged a lot of the lumber from the existing garage to make that happen). Contractor will put up the shell with all electrical/plumbing and then I will insulate, drywall and build a staircase into the attic. I will also plumb for air drops. After the city approved it in less than a week, it took 6 months to get the HOA to approve it!
Got started this week on the demo of a 3 car garage to make space for about a 1850sf garage with 14.5' ceilings. it will have a 12ft x 13ft tall door so we can pull the gooseneck in with a RZR stacked on the gooseneck. the one bay will be long enough were I won't even need to unhook. Doors will be R17 with wood accents and with blue tooth openers and wall hugger tracks. First phase will be insulated with drywall, AC, 220V at the front and back for the welder, 220V in attic for the compressor, all LED lighting. Plumbed for a bathroom and outdoor shower. Slab will be 6-8" thick were we plan to put in a two post lift (later). We beefed up the rafters so we can finish out about 500-600sf in the attic (that will happen next year when it cools off enough again to work in the attic - gotta love SE Houston heat/humidity! -salvaged a lot of the lumber from the existing garage to make that happen). Contractor will put up the shell with all electrical/plumbing and then I will insulate, drywall and build a staircase into the attic. I will also plumb for air drops. After the city approved it in less than a week, it took 6 months to get the HOA to approve it!
Attachments
-
 Overlay.jpg876.6 KB · Views: 417
Overlay.jpg876.6 KB · Views: 417 -
 Existing Garage-Samantha.jpg108.2 KB · Views: 363
Existing Garage-Samantha.jpg108.2 KB · Views: 363 -
 Existing Garage-Claire.jpg810.6 KB · Views: 380
Existing Garage-Claire.jpg810.6 KB · Views: 380 -
 Demoed Garage.jpg721.7 KB · Views: 308
Demoed Garage.jpg721.7 KB · Views: 308 -
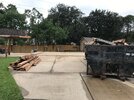 Demoed Garage (2).jpg1.1 MB · Views: 313
Demoed Garage (2).jpg1.1 MB · Views: 313 -
 Slab Demo.jpg1 MB · Views: 334
Slab Demo.jpg1 MB · Views: 334 -
 Formwork.jpg1.2 MB · Views: 329
Formwork.jpg1.2 MB · Views: 329 -
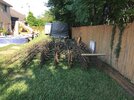 Rebar Getting Ready.jpg1.4 MB · Views: 347
Rebar Getting Ready.jpg1.4 MB · Views: 347


























