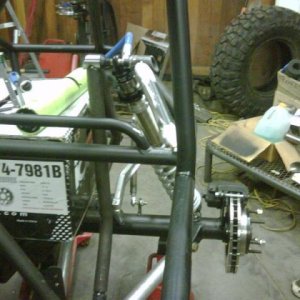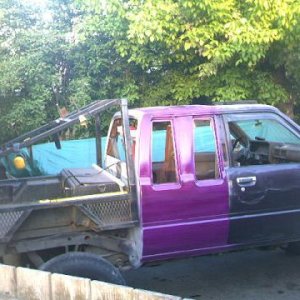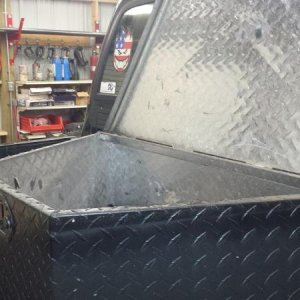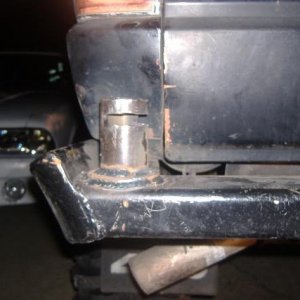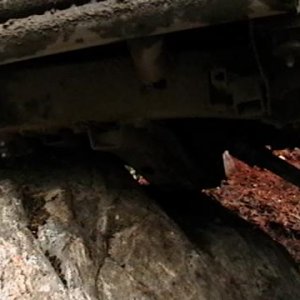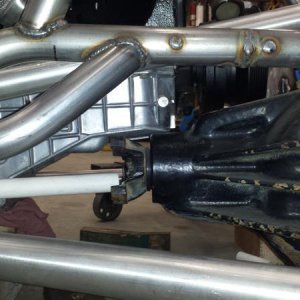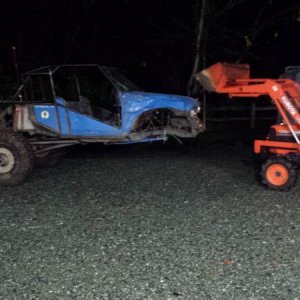-
Help Support Hardline Crawlers :
jeeptj99
Well-Known Member
kmcminn said:Log homes a damn near impossible to insure in North AL. Slabs are good until plumbing leaks, harder for heat and air ducts. You don't see many slabs houses built around here either. Realtor told me they don't sell as good. Probably just cause they aren't the norm. Just my 2cents.
THIS!!
I work in the home building industry and I wouldnt ever own a slab home. We've heard all the horror stories like the slab being 1/2" out of square so the toilet wont flush all sorts of crazy **** like that. My house has 2 steps going up to the porches and one in the garage. You can build a handicap ramp for a few hundred dollars down the road IF the need arises. Just my .02 on the slab thing.
I think a stripper pole in the living room would be cool.
smbroady82
Well-Known Member
mine will have a mudroom for sure ( secondary entry point, place to take off wet, muddy, dirty clothes ) probably with some kind of floor I can rinse off and has some kind of drain
pholmann
Well-Known Member
Walk in closets in each bedroom
Large pantry for food storage
Built in gun safe room
Multiple coat closets
Open floor plan
At least one fireplace or wood stove
Mine has some of these and the others (gun safe room/closet, coat closets I wish we had thought of. My house is nothing fancy. Plenty for me and the misses. It's just us and that's how it will be.
Large pantry for food storage
Built in gun safe room
Multiple coat closets
Open floor plan
At least one fireplace or wood stove
Mine has some of these and the others (gun safe room/closet, coat closets I wish we had thought of. My house is nothing fancy. Plenty for me and the misses. It's just us and that's how it will be.
We built our 'dream house' about two years ago. We spent about two years planning it. We could not find an existing house plan we liked so we ended up hiring an architect to design what we wanted. We have a lot of family in the area and wanted a big dining room to be able to host Easter, Mother's Day, Thanksgiving dinner etc and all the plans we looked at had small/medium size dining rooms. We also wanted a LARGE playroom/gym room. Another thing we wanted was the option of a second master suite on the second floor (current master is downstairs).
Here is my advice:
- Go to MANY open houses to get ideas of what you like from size of rooms to trim to position of garage, position of rooms in the floor plan, brick, stone, wood, paint colors, kitchen cabinets, counter tops etc.
- Get 1/4 scale plans for your house and cut out scaled pieces of furniture using construction paper for EVERY piece of furniture you own or plan to buy and place them in each room to see if they fit and there is proper walkway flow around everything. I did this, and it was probably one of the best things I did.
We love the house, but the building process was absolutely miserable. I will never do it again.
Here is my advice:
- Go to MANY open houses to get ideas of what you like from size of rooms to trim to position of garage, position of rooms in the floor plan, brick, stone, wood, paint colors, kitchen cabinets, counter tops etc.
- Get 1/4 scale plans for your house and cut out scaled pieces of furniture using construction paper for EVERY piece of furniture you own or plan to buy and place them in each room to see if they fit and there is proper walkway flow around everything. I did this, and it was probably one of the best things I did.
We love the house, but the building process was absolutely miserable. I will never do it again.
blacksheep10
XBJRA champ/ 555 and team Nasty codriver
- Joined
- May 22, 2007
- Messages
- 10,442
- Reaction score
- 3
So does nobody do basements down there? We have no idea WTF a slab home is here in KS. 8' basement standard, 9 foot for the people that can afford it, 10' walls for ballers. Walk out basements are the **** and you still put a small ranch home on top and have shitloads of safe, relatively cheap, easy to work on plumbing and stuff from below extra house below your house instead of an upstairs.
Back to the OP, go to open houses and ****.
Back to the OP, go to open houses and ****.
wont work
Well-Known Member
- Joined
- Apr 5, 2010
- Messages
- 1,265
- Reaction score
- 0
blacksheep10 said:So does nobody do basements down there? We have no idea WTF a slab home is here in KS. 8' basement standard, 9 foot for the people that can afford it, 10' walls for ballers. Walk out basements are the **** and you still put a small ranch home on top and have shitloads of safe, relatively cheap, easy to work on plumbing and stuff from below extra house below your house instead of an upstairs.
Back to the OP, go to open houses and ****.
Both of my houses, parents, and all my grandparents have a basement. Problem with them is with all of the coal mining down around us they get leaks faster than normal. I love a basement and would do it again if i ever build a house
jeeptj99
Well-Known Member
blacksheep10 said:So does nobody do basements down there? We have no idea WTF a slab home is here in KS. 8' basement standard, 9 foot for the people that can afford it, 10' walls for ballers. Walk out basements are the **** and you still put a small ranch home on top and have shitloads of safe, relatively cheap, easy to work on plumbing and stuff from below extra house below your house instead of an upstairs.
Back to the OP, go to open houses and ****.
I wish i had a basement. Not many new houses have them though they cost a bit extra. I deal mostly with spec home builders and if they save a penny they will so basements are out of the question. Some custom homes or people building on their own land have one. I want one with a "panic" type room dual serve as a storm shelter all that good stuff. Plus give me a secure place to work on guns and that sort of thing. That's my dream.
Budget in items to make efficiency a high priority. It will pay off down the road but in ways you don't really notice.
Got remarried a little over a year ago and moved into my wifes house which she had built 10 years before. Lots of recessed canister lights in this house (which is a big plus!) . As we dated I watched her habits and where she spent most of her time and the lights that were on most. Then I began to buy and replace with CFL and LED lights. Still lots to replace but I've spent several hundred dollars changing bulbs in the most used. But on the electric bill it shows usage graphs. In the first year useage was down 30-40% from previous year every month. We have leveled out now but that was an eye opener for her.
Example- Kitchen had 7 lights with 65 watt bulbs. 455 watts
Now it has 7 lights with 9 watt LED. 63 watts. Plus the long life is better too.
I shopped around and waited for sales but found the best deals at Menards. They were cheaper than Walmart almost always.
My wife says the things she liked in what she did was lots of lights and plenty of storage. Changes would be larger more user friendly laundry room, larger garage (we have 2 car but 2 1/2 would be better) and a drain in garage floor. Not so much for you but for us winter is a challenge with vehicles melting off ice and snow and we have to squeegee the floor out to keep it off the walls and stuff on floor.
Got remarried a little over a year ago and moved into my wifes house which she had built 10 years before. Lots of recessed canister lights in this house (which is a big plus!) . As we dated I watched her habits and where she spent most of her time and the lights that were on most. Then I began to buy and replace with CFL and LED lights. Still lots to replace but I've spent several hundred dollars changing bulbs in the most used. But on the electric bill it shows usage graphs. In the first year useage was down 30-40% from previous year every month. We have leveled out now but that was an eye opener for her.
Example- Kitchen had 7 lights with 65 watt bulbs. 455 watts
Now it has 7 lights with 9 watt LED. 63 watts. Plus the long life is better too.
I shopped around and waited for sales but found the best deals at Menards. They were cheaper than Walmart almost always.
My wife says the things she liked in what she did was lots of lights and plenty of storage. Changes would be larger more user friendly laundry room, larger garage (we have 2 car but 2 1/2 would be better) and a drain in garage floor. Not so much for you but for us winter is a challenge with vehicles melting off ice and snow and we have to squeegee the floor out to keep it off the walls and stuff on floor.
Mr. leafspring
KUBOTA BUGGY
NO KIT HOMES HERE blueprints on notebook paper then drawn on sub floor :****: 



jeeptj99
Well-Known Member
There is a product out now that is basically OSB with a aluminum foil back on it and it goes on the roof. It's called Techsheild and it's worth every penny. It saves a TON when it comes to heating and cooling.
OP if you have any questions on products let me know. I work at a supplier and can help you out with information and all that bs. Builders are set in their ways and can be difficult to deal with when it comes to newer products.
OP if you have any questions on products let me know. I work at a supplier and can help you out with information and all that bs. Builders are set in their ways and can be difficult to deal with when it comes to newer products.
lowbudgetjunk said:no entry steps, exit steps, steps for looks or step downs, step ups.
this is a pretty big mistake. you are overthinking the chair to the point that it will cripple you as you get older. Elderly people with no stairs at all in their daily/weekly lives lose the ability to lift their legs high enough when their are stairs. Elderly who live with out stairs can't get into an SUV because they can't life their leg up high enough. They also can't use stairs when they need to, resaraunt, church, etc.. You want to use stairs almost daily as you get older. But an elderly person who has to climb 3-5 stairs a few days a week will not lose that mobility or strength.
InDaShop
Dont Tread On Me
You can only get slab houses where I live (Houston/Gulf Coast). Water table is like 18" below the surface here. Have to get with Sommertime and BJ and own a Barco pump to be continuously pumping that bitch out.
Miss Kansas and basements, and walkouts.
Perfect home for me, at least right now in my own head. Some combination of Mike Basich's house and something prefab/containerish out of Dwell.
We currently have just shy of 5000sq/ft and its bullshit. We dont use 45-50%, but are obligated to decorate it and fill it with "****". Dont get me wrong its all nice and all, but completely unnecessary aside from some "Keeping up with the Jones" standard.
I want to buy a few acres in Colorado, and move towards a minimalist goal for when my kids graduate HS and we arent obligated to be tied down in one location. May have to get a different wife for that plan....
Watch this vid on Basich house. So minimal.
https://www.youtube.com/watch?v=sadOfmkTtpw
I like how this one is multi building for seperate things, really brings you to nature.
http://www.dwell.com/house-tours/article/modular-compound-ultimate-retreat-three-generations#11
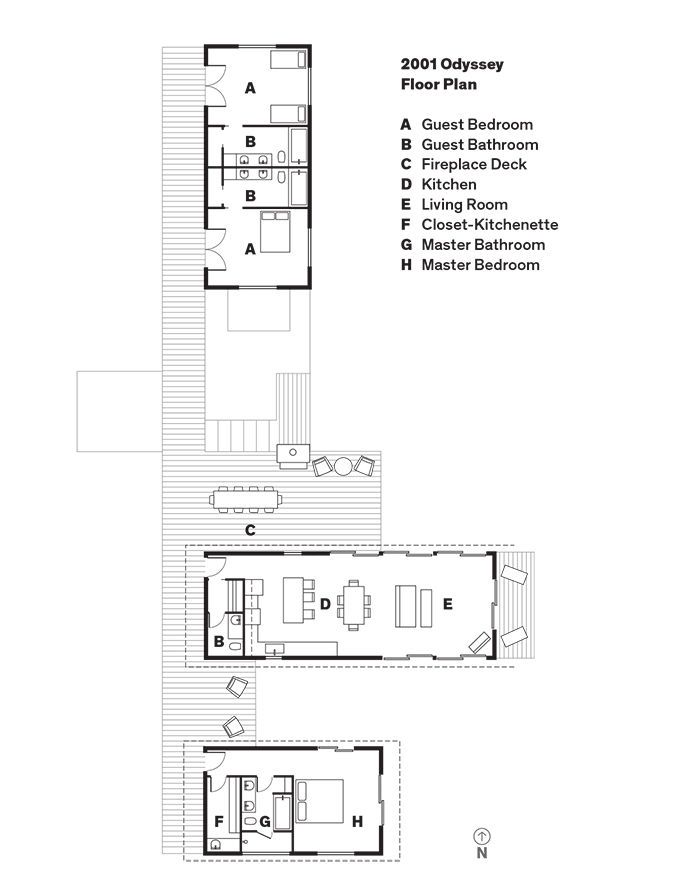
But this is something of the ultimate compromise to me that just works. Maybe add a 2nd smaller unit for guests, and then have a decent little shop down a hill or so.
http://www.dwell.com/house-tours/article/grid-prefab-cabin-completely-tune-surroundings#1
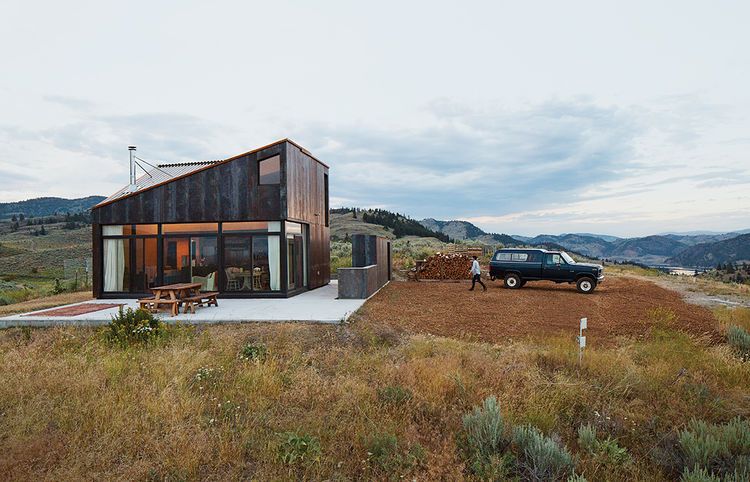
Miss Kansas and basements, and walkouts.
Perfect home for me, at least right now in my own head. Some combination of Mike Basich's house and something prefab/containerish out of Dwell.
We currently have just shy of 5000sq/ft and its bullshit. We dont use 45-50%, but are obligated to decorate it and fill it with "****". Dont get me wrong its all nice and all, but completely unnecessary aside from some "Keeping up with the Jones" standard.
I want to buy a few acres in Colorado, and move towards a minimalist goal for when my kids graduate HS and we arent obligated to be tied down in one location. May have to get a different wife for that plan....
Watch this vid on Basich house. So minimal.
https://www.youtube.com/watch?v=sadOfmkTtpw
I like how this one is multi building for seperate things, really brings you to nature.
http://www.dwell.com/house-tours/article/modular-compound-ultimate-retreat-three-generations#11

But this is something of the ultimate compromise to me that just works. Maybe add a 2nd smaller unit for guests, and then have a decent little shop down a hill or so.
http://www.dwell.com/house-tours/article/grid-prefab-cabin-completely-tune-surroundings#1

zukimaster
Hold my beer and watch this!


Sent from my XT1080 using Tapatalk
jeeptj99
Well-Known Member
L
lowbudgetjunk
Guest
I guess we could use some kinda counterweights and make an elevator.
The house that we are tearing down is 26-2800 square feet. For me, it is a little large and just promotes more stuff to fill it.
I like the basic house idea, but that would take a wife and two kiddos to convince. It will all be a compromise once it is all said and done. Keep the ideas coming, no matter how good, bad or ludicrous. I have already added a couple from here to my wish list and one to my must have list.
The house that we are tearing down is 26-2800 square feet. For me, it is a little large and just promotes more stuff to fill it.
I like the basic house idea, but that would take a wife and two kiddos to convince. It will all be a compromise once it is all said and done. Keep the ideas coming, no matter how good, bad or ludicrous. I have already added a couple from here to my wish list and one to my must have list.
money_pit_yj
Well-Known Member
j-mox said:My wife says the things she liked in what she did was lots of lights and plenty of storage. Changes would be larger more user friendly laundry room,
John Galbreath Jr.
38 Special & Solo Buggy
- Joined
- May 24, 2007
- Messages
- 8,613
- Reaction score
- 3
Our washer and dryer is in the master closet. Works great for us. We dress and undress in the closet.
al1tonyota
Well-Known Member
Not sure of the are you are building in but one thing my house will have when I build it will be a whole house generator, tankless waterheater, spray foam insulation (not sure of the name of brand but two of my neighbors have new houses with it and niether of them can hear me shoot a gun if they are inside!





