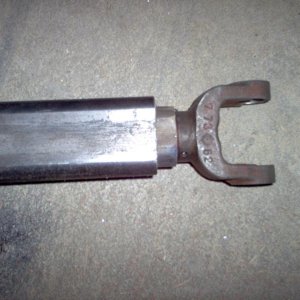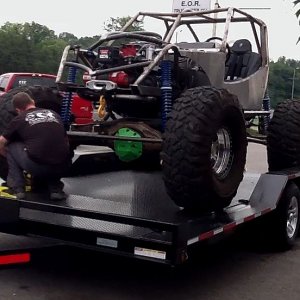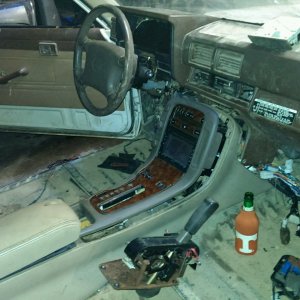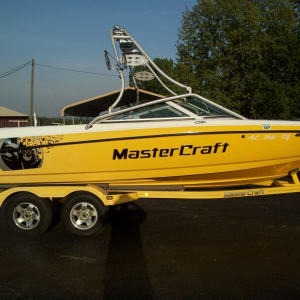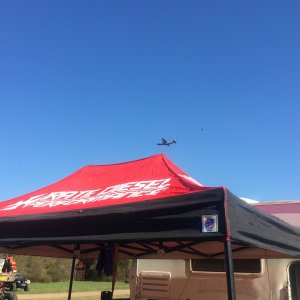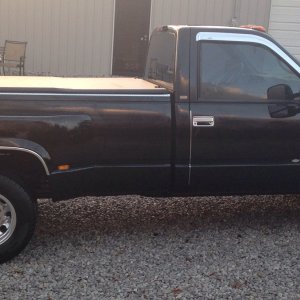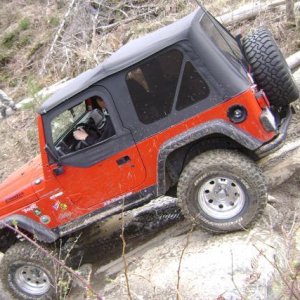-
Help Support Hardline Crawlers :
Ideas on Shop With Living Quarters
- Thread starter offroadwerks
- Start date
TBItoy
Well-Known Member
So what exactly is this "code" y'all are talking about, and where/how would someone go about finding out what is "code"
.?
As far as I know I could have built and lived in anything I wanted?
All I had to do was get the septic permit/layout from the health dept and an electrical inspection before the power company would hook up my meter.
Maybe the fire wall is for all steel buildings?
.?
As far as I know I could have built and lived in anything I wanted?
All I had to do was get the septic permit/layout from the health dept and an electrical inspection before the power company would hook up my meter.
Maybe the fire wall is for all steel buildings?

Best way to find out is to ask your local building inspector. Some places don't require buildings to be inspected. Where I live now only requires electrical inspection & septic inspection. U can build anything u want anyway u want. I argued at the time that there was no difference in a house with a garage. But it was like arguing with a fence post. I finally got pissed & gave up on it. Then built somewhere else. Some say don't ask don't tell but that could get your ass in a crack if you get ahold of the right asshole.
TBItoy
Well-Known Member
Re:
Ah I remember now... Yeah we don't have building inspection. It's been a few years since I built my house
Bumpers said:County code enforcement/town hall would be a good place to start.
4byfan said:Best way to find out is to ask your local building inspector. Some places don't require buildings to be inspected. Where I live now only requires electrical inspection & septic inspection. U can build anything u want anyway u want. I argued at the time that there was no difference in a house with a garage. But it was like arguing with a fence post. I finally got pissed & gave up on it. Then built somewhere else. Some say don't ask don't tell but that could get your ass in a crack if you get ahold of the right asshole.
Ah I remember now... Yeah we don't have building inspection. It's been a few years since I built my house
InDaShop
Dont Tread On Me
I ended up with a commercial building that was already built. Was a former used porsche dealer.
We took the office space and converted it to an LQ/Apartment deal.
I'll say between financing for a commercial building, but not running a business out of it. Working with the power company to not be on an industrial rate, insuring it as not a business or investment property but as a 2nd home then getting the rider for all equipment tools, etc. Plus all of the firecode stuff you have to abide by because it is still a commercial building in the eyes of the city. Its been a very trying road of hoop and hop to jump through.
Good luck. I considered a fully self contained pre-fab like shipping container style LQ that you could drop in the corner of a warehouse before I found this building. Even a FEMA trailer backed in a warehouse might get you through short term....
The #1 thing I'd say is make sure that your LQ HVAC has the ability to keep a POSITIVE pressure to the shop space. It will eliminate all the dust/odor, etc that is displeasing from a shop. I mean everything from rattle can, brake clean/ parts washer stink, up to welding fumes, and burnt powdercoat from welding over it.
#2 as much electrical as you can afford, plugs as often as possible, 110 & 230. plan for air hose drops. plan for somewhere outside or in an insulated closed closet for a compressor.
#3 whatever you think you need space wise triple it. Seriously build the biggest mf'er you can possibly afford to put up.
#4 I dont need shop heat here in Houston, but I do need A/C. I'll run the A/C when its 75 outside just to knock the humidity out of the air. Something to think about. Whatever makes your time in the shop more productive and makes you not dread going out there.
I dont have great pics. but heres what I do have.
Street view. I had to add the fences and gates, And have plans for a pair of 20' shipping containers to store the "debris" thats currently stashed outside.
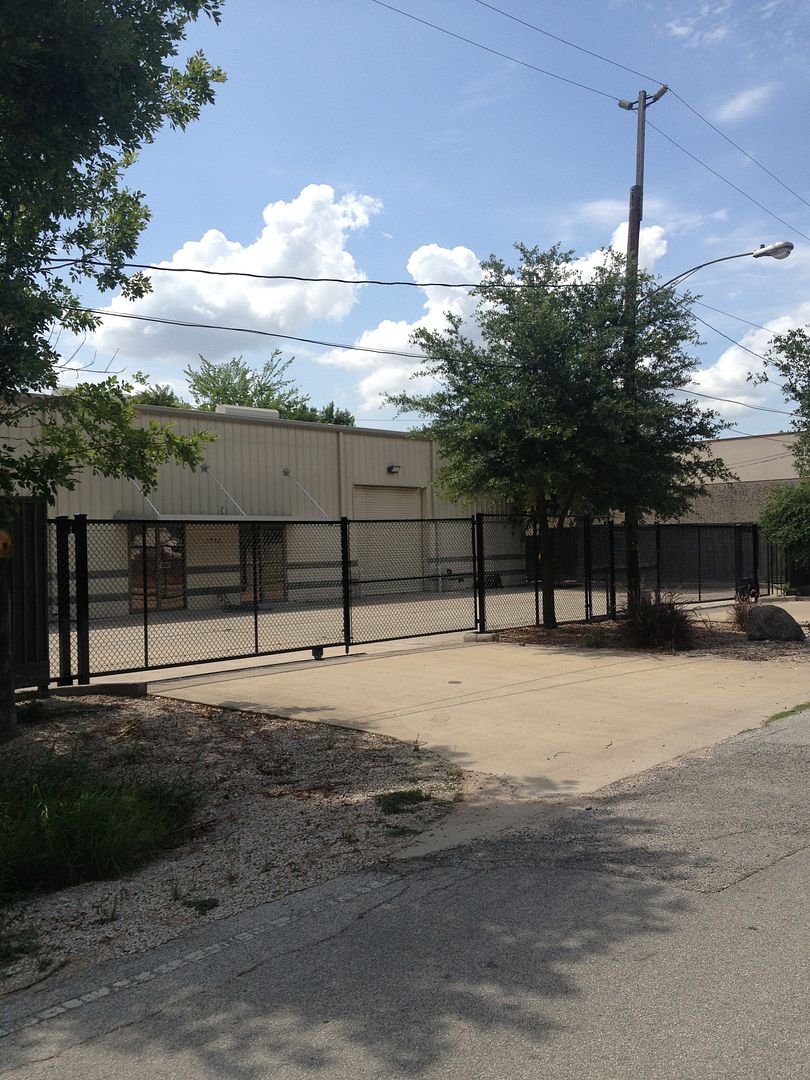
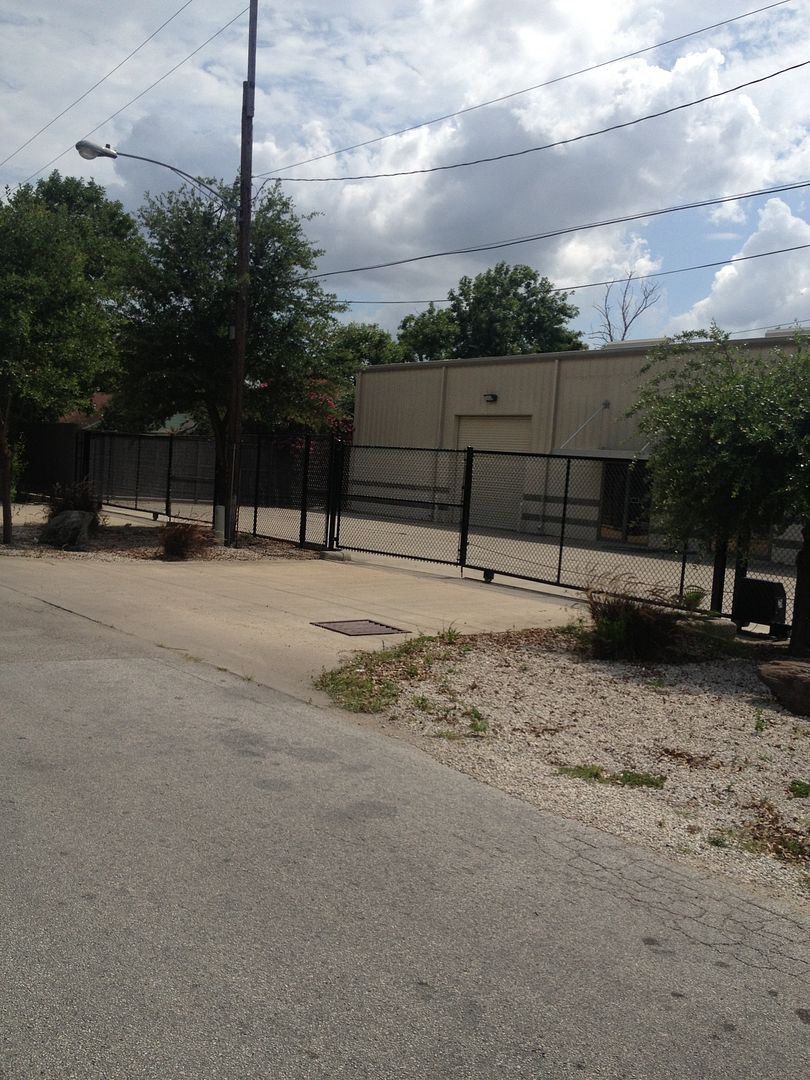
Interior layout looks about like this.
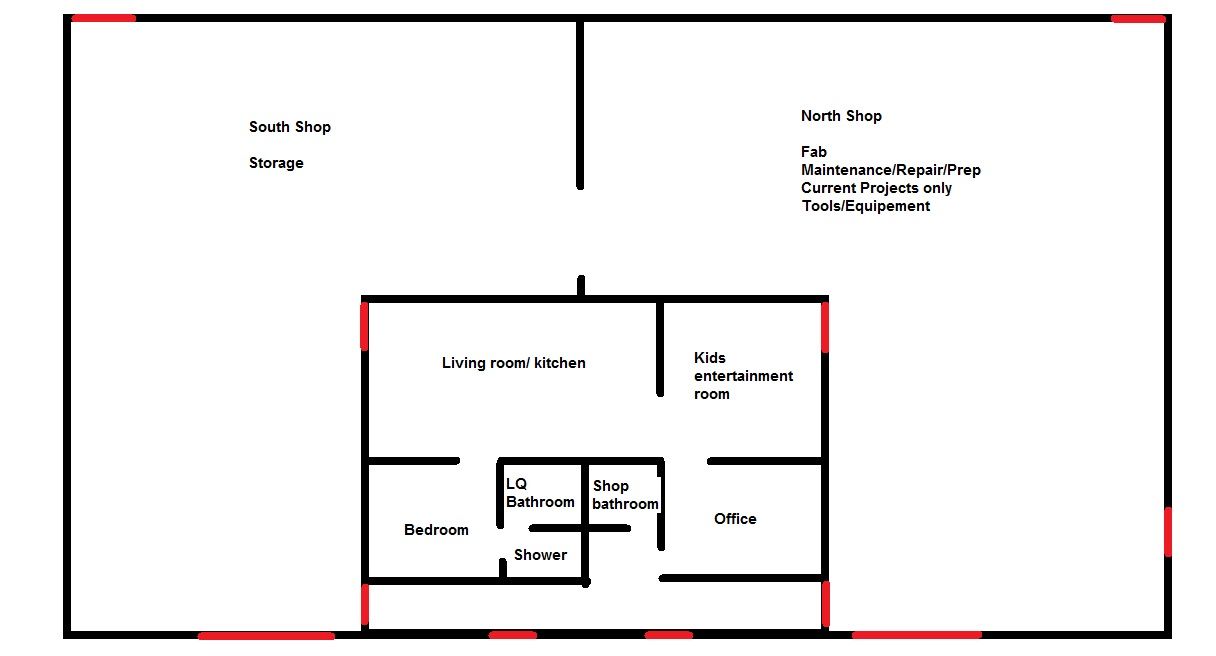
Construction of the Kitchen build out
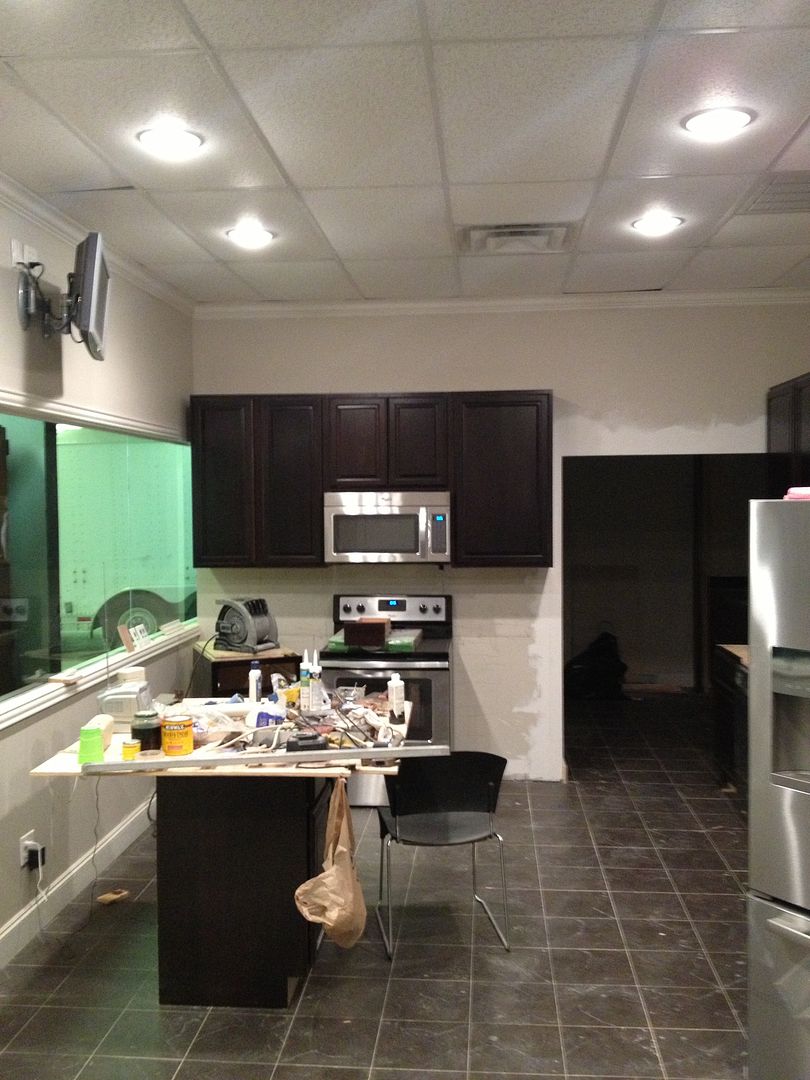
Shower, as you can see we raised the shower to get plumbing under it vs. sawing the slab.
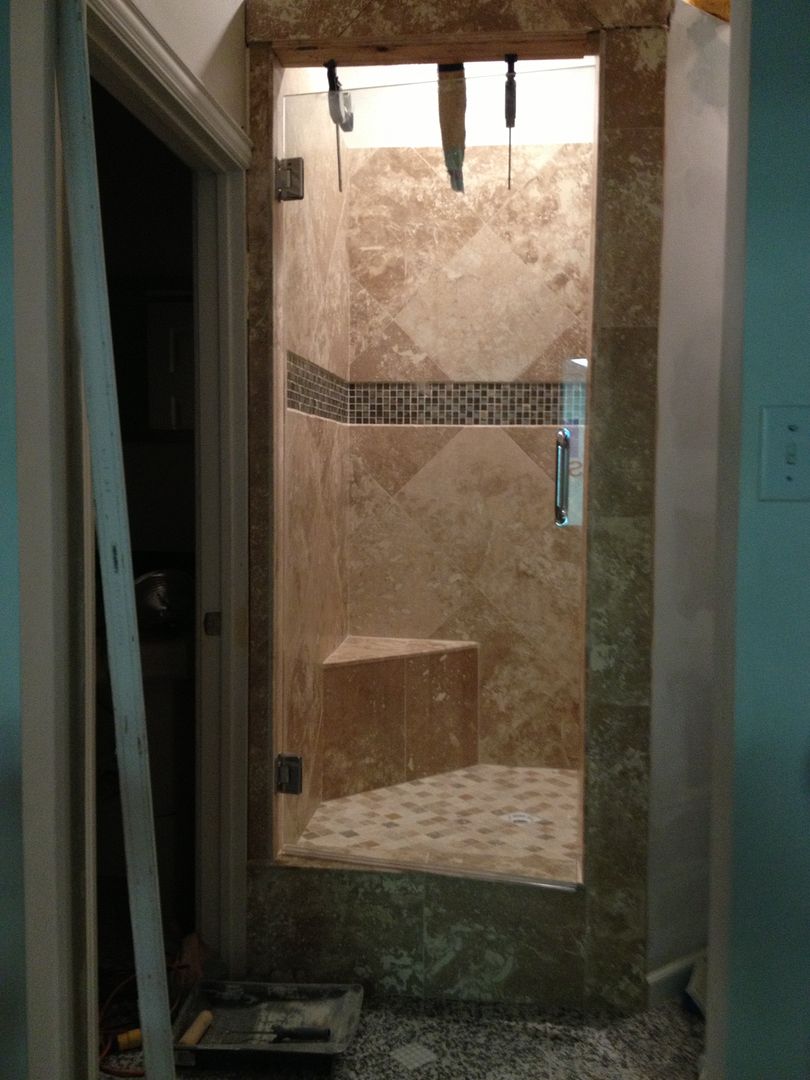
Laundry
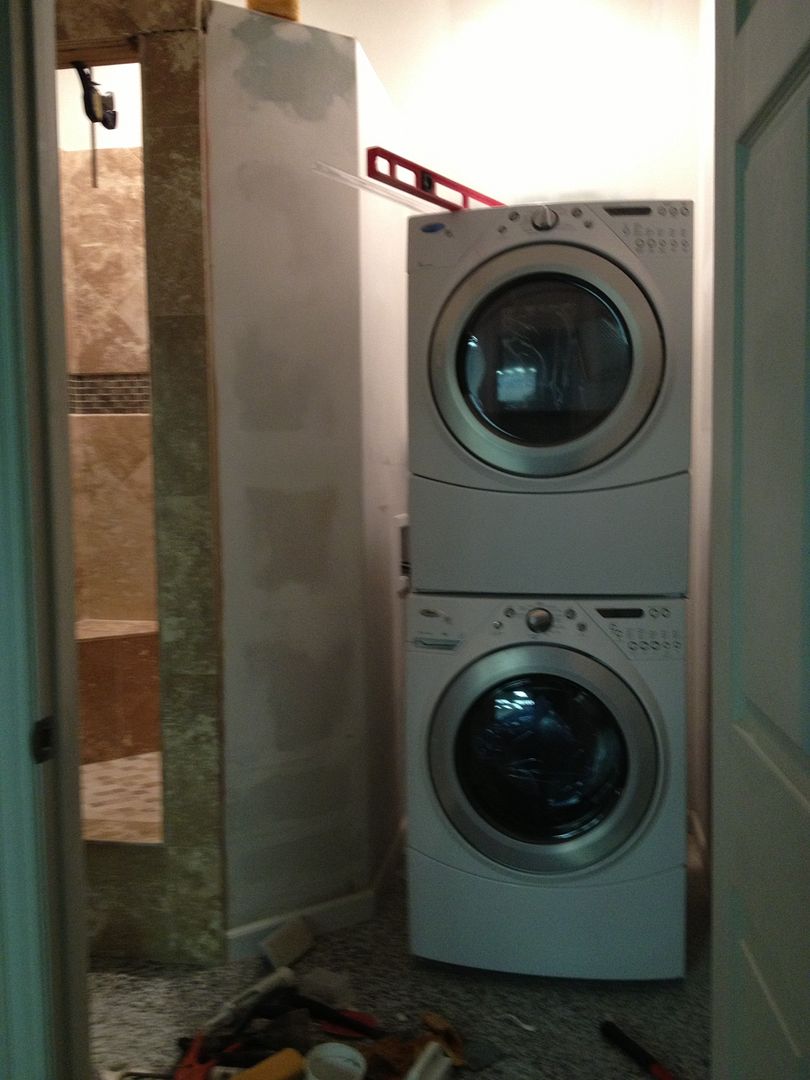
South shop when I was moving in. Its WAY MORE CLUTTER TO **** NOW!!!
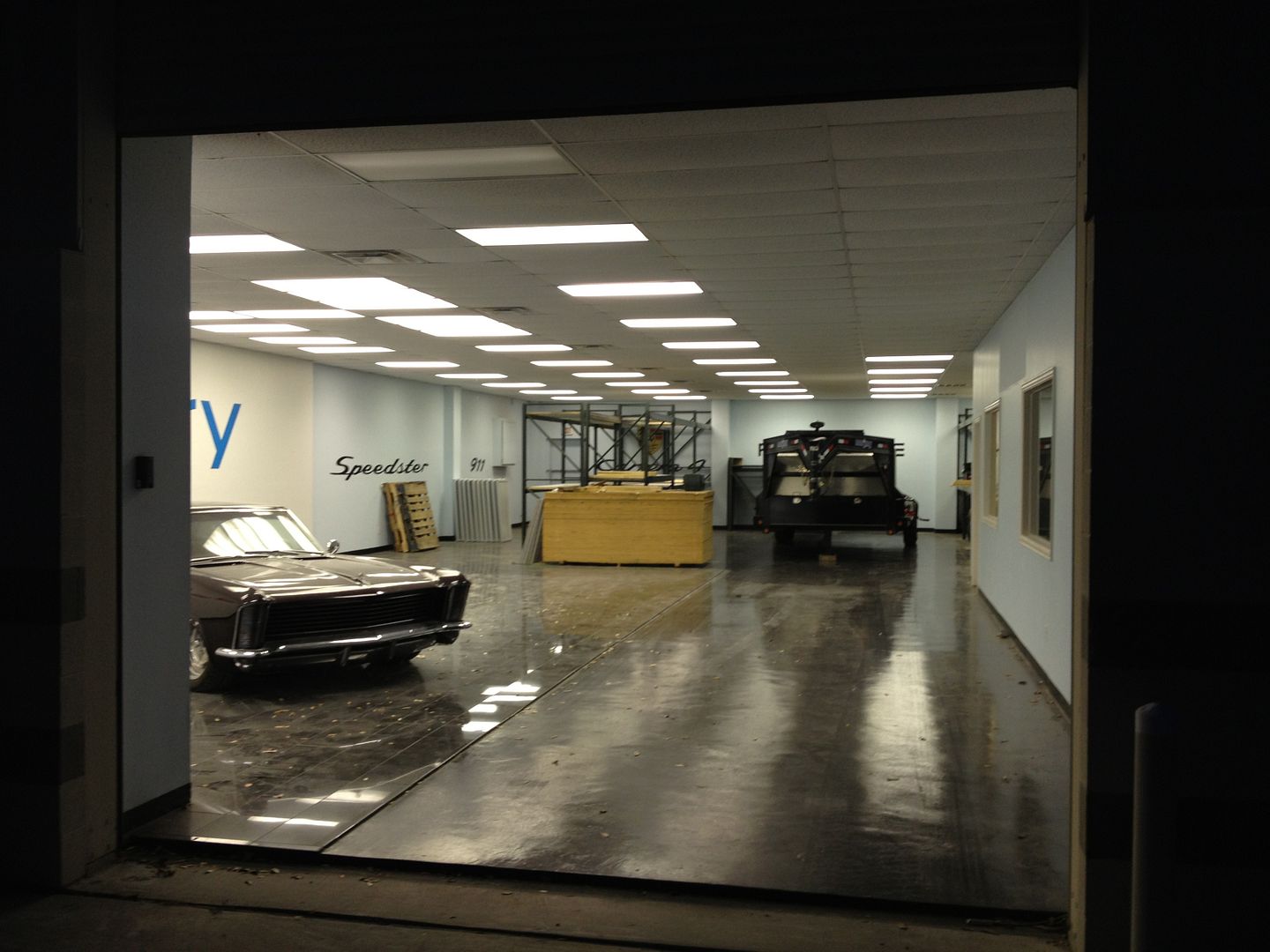
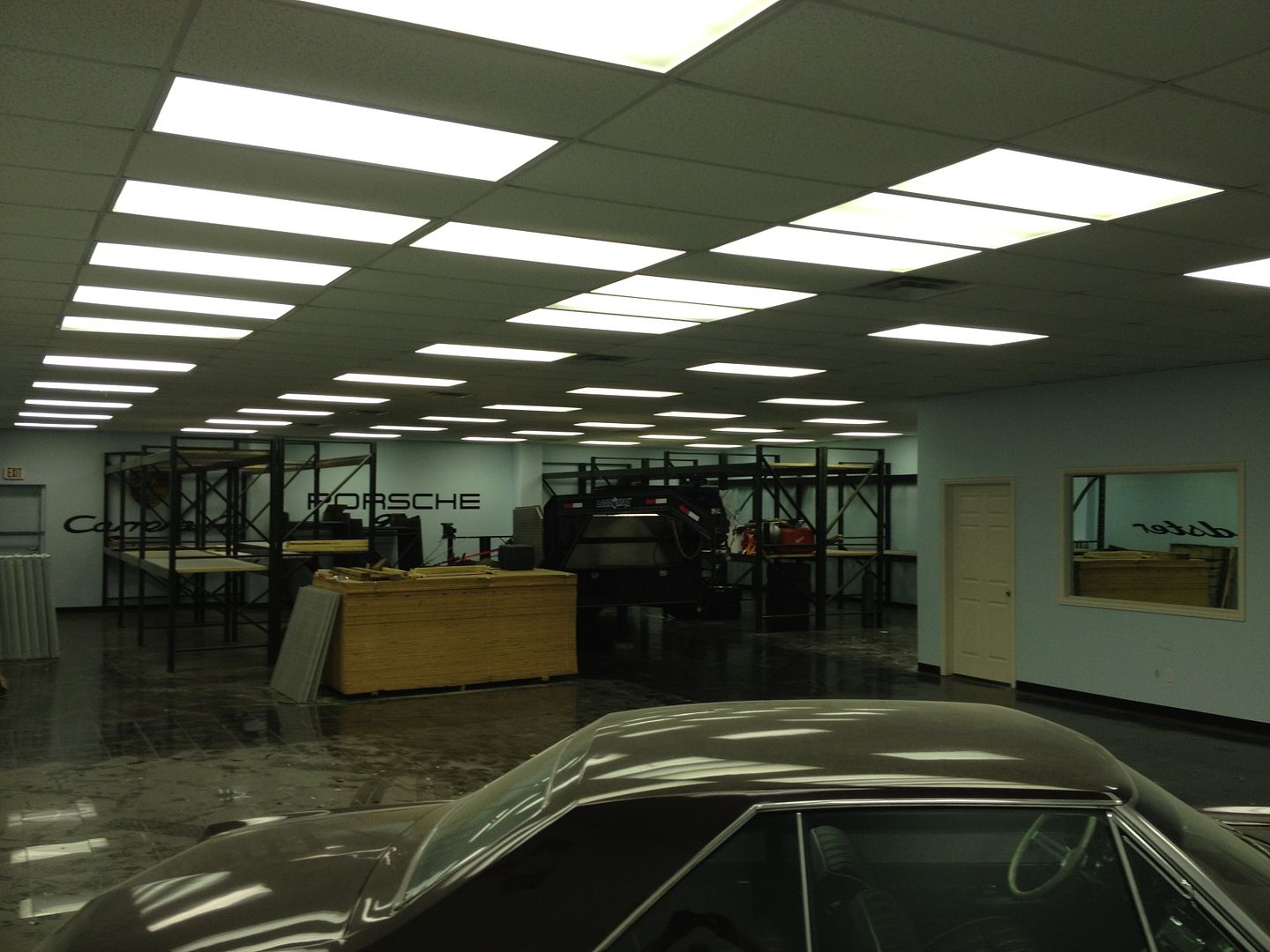
North shop right after I changed the floor from black to the light grey before we moved anything in.
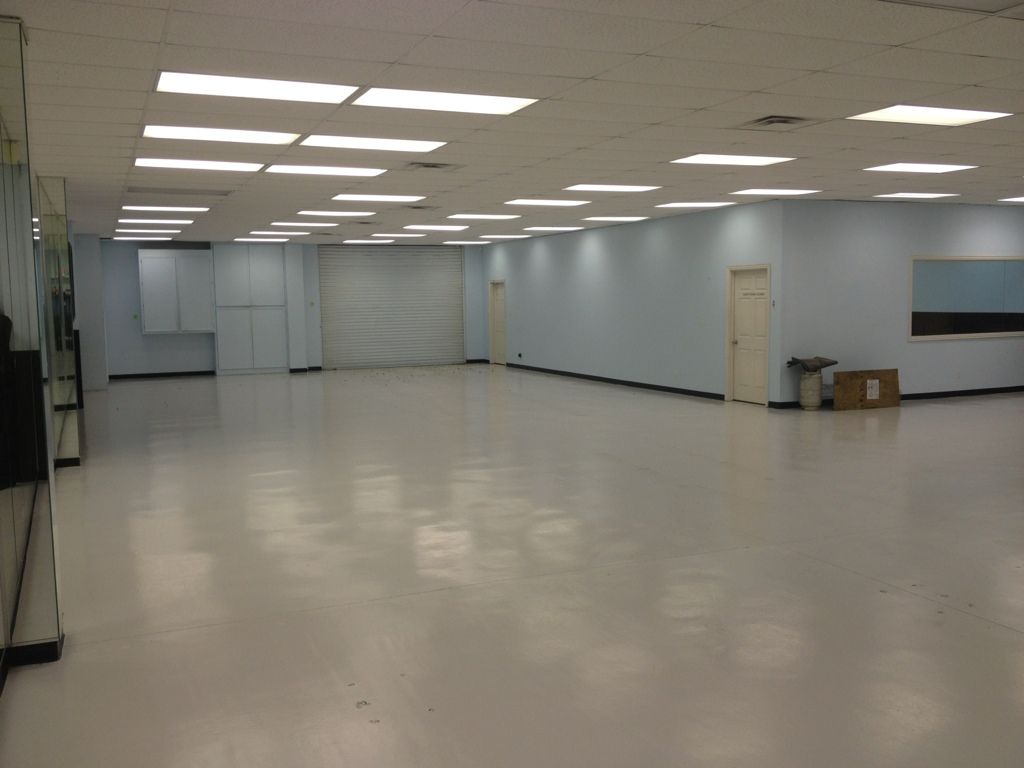
We took the office space and converted it to an LQ/Apartment deal.
I'll say between financing for a commercial building, but not running a business out of it. Working with the power company to not be on an industrial rate, insuring it as not a business or investment property but as a 2nd home then getting the rider for all equipment tools, etc. Plus all of the firecode stuff you have to abide by because it is still a commercial building in the eyes of the city. Its been a very trying road of hoop and hop to jump through.
Good luck. I considered a fully self contained pre-fab like shipping container style LQ that you could drop in the corner of a warehouse before I found this building. Even a FEMA trailer backed in a warehouse might get you through short term....
The #1 thing I'd say is make sure that your LQ HVAC has the ability to keep a POSITIVE pressure to the shop space. It will eliminate all the dust/odor, etc that is displeasing from a shop. I mean everything from rattle can, brake clean/ parts washer stink, up to welding fumes, and burnt powdercoat from welding over it.
#2 as much electrical as you can afford, plugs as often as possible, 110 & 230. plan for air hose drops. plan for somewhere outside or in an insulated closed closet for a compressor.
#3 whatever you think you need space wise triple it. Seriously build the biggest mf'er you can possibly afford to put up.
#4 I dont need shop heat here in Houston, but I do need A/C. I'll run the A/C when its 75 outside just to knock the humidity out of the air. Something to think about. Whatever makes your time in the shop more productive and makes you not dread going out there.
I dont have great pics. but heres what I do have.
Street view. I had to add the fences and gates, And have plans for a pair of 20' shipping containers to store the "debris" thats currently stashed outside.


Interior layout looks about like this.

Construction of the Kitchen build out

Shower, as you can see we raised the shower to get plumbing under it vs. sawing the slab.

Laundry

South shop when I was moving in. Its WAY MORE CLUTTER TO **** NOW!!!


North shop right after I changed the floor from black to the light grey before we moved anything in.



