I live in a pole barn/ shop house. Total size is 42x60. Half house, half shop.
Here are some pics from construction. Now it has a full front porch w/ green roof.
pic from NE side:
Pic from SE side:
There is a full bathroom in the shop (shower, sink, toilet) plus a big double sink top and fridge on the outside of the bathroom. Really nice to be able to clean up before going in the house.
As you can see from pics above, there is a 16' wide door on the east wall, and 12' wide on the south wall. It's awesome in the summer to open both doors and let the breeze blow through. Also, you can pull broke rigs in the shop and drive out the other side.
Defininitely build a drive through shop. Either straight drive through, or cornered like mine. Yes, you give up a little wall space for storage, but it keeps you from filling up that space, so you've always got a spot to work.
I'm about to build another 42x42 (or close to that size) for storage. Gonna do 3 bays, 2 cars deep. Because I need covered storage to park my buggy, race truck, boat, mower, etc.
Oh yeah, and do your measurements in mulitples of 3' if you are using metal, because metal covers 3'. It costs the same to metal a 42'x42' as a 40'x40', and you get 164 more square feet. Also, square buildings have more square footage per perimeter distance, so a square building is the most economical (usually).

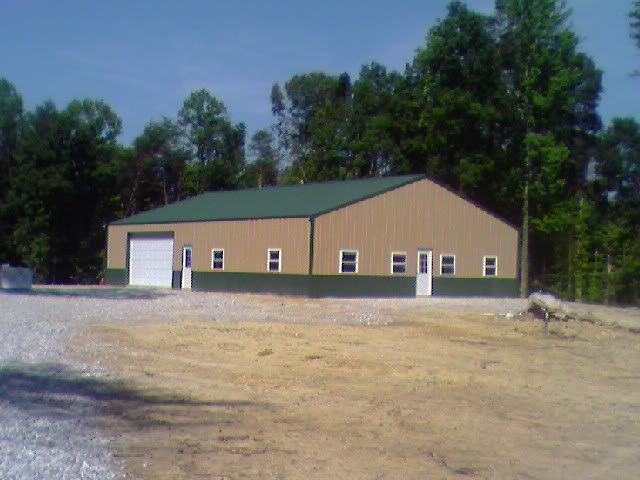
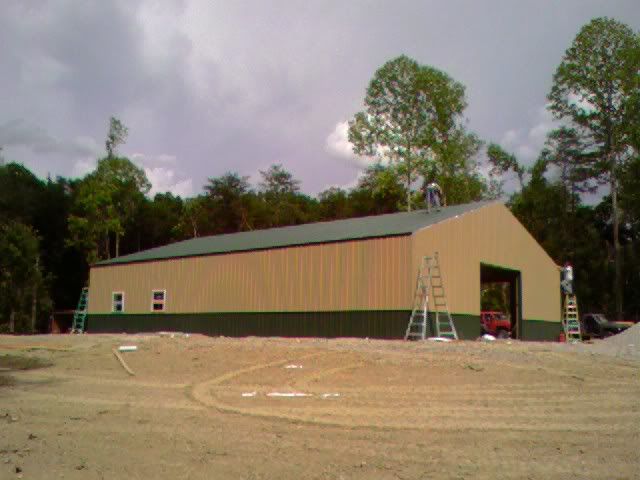
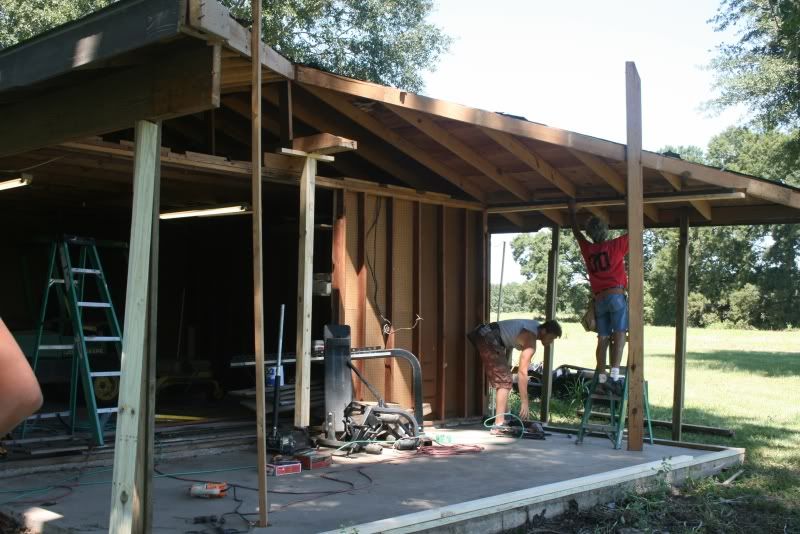
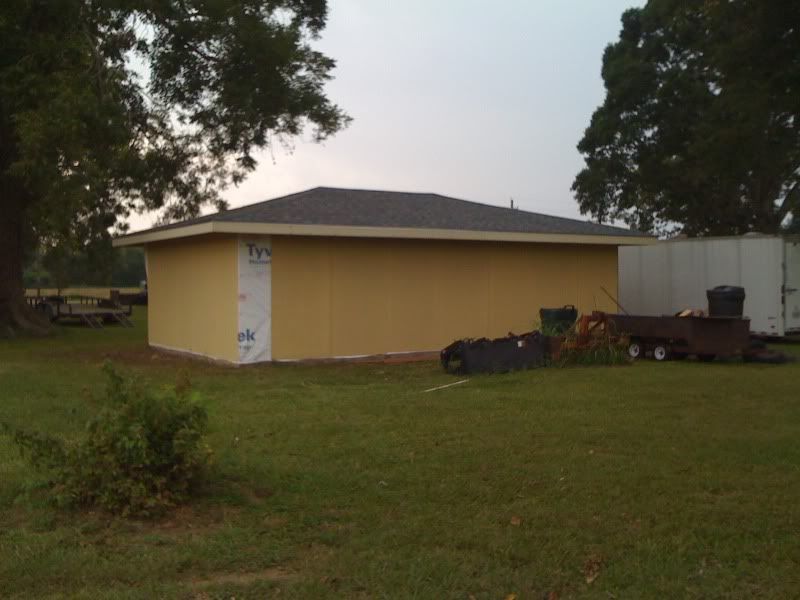
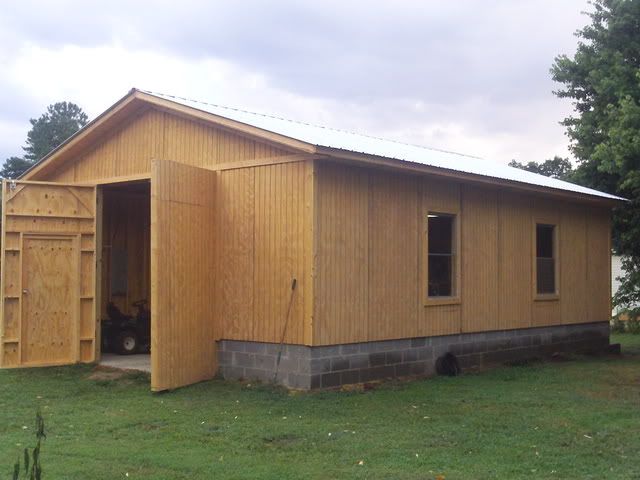




 ) and will probably have to build a garage just to fit my megacab and jeep. I would love to build a 100x60 shop but building on a little over an acre limits me. Planning on a 30x40 or 30x30 with at-least 14 ft ceilings so I can add a lift and fit the wakeboard boat.
) and will probably have to build a garage just to fit my megacab and jeep. I would love to build a 100x60 shop but building on a little over an acre limits me. Planning on a 30x40 or 30x30 with at-least 14 ft ceilings so I can add a lift and fit the wakeboard boat.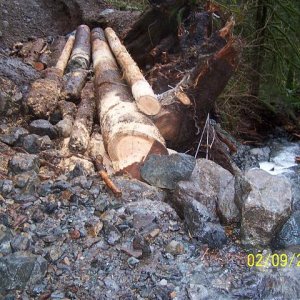
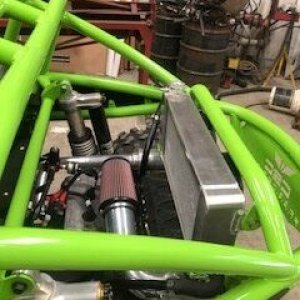
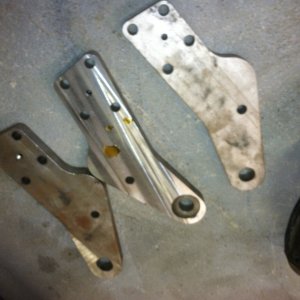


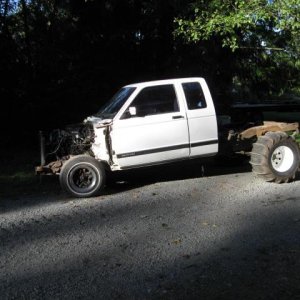
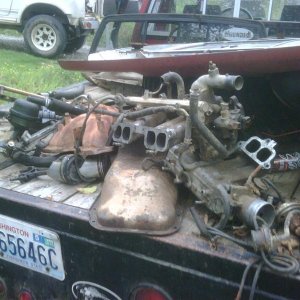
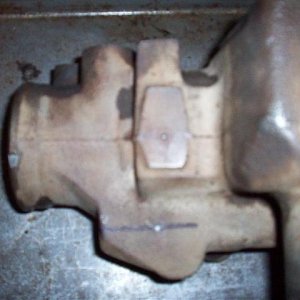
![XMCD5002[1].JPG](http://attachments.www.hardlinecrawlers.com/xfmg/thumbnail/12/12586-8aa8ef2bbedd1440522acfefc1502acb.jpg?1625929717)