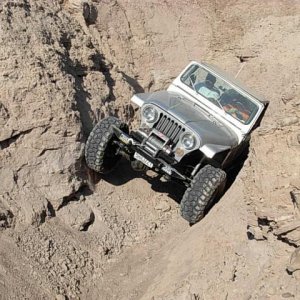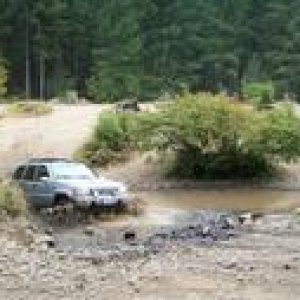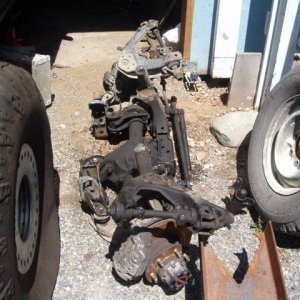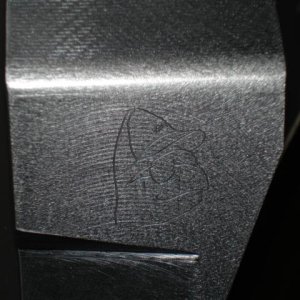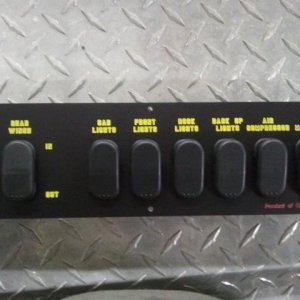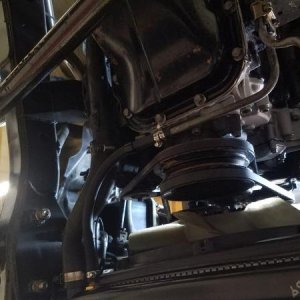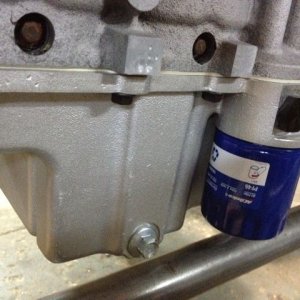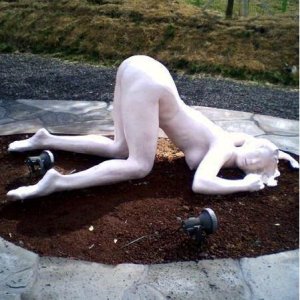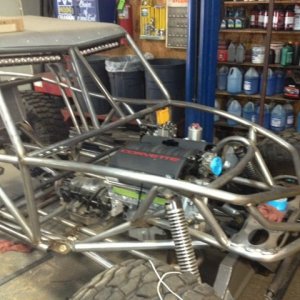grcthird
Birmingham, AL
Re: Re: Pics of your shops/garages/specs
Mainly so you don't have to keep closing the hood or trunk when you raise a vehicle up.
afd516 said:I need a little more info. At the moment it will have 12 foot walls. I plan to install a 2 post lift. I have read several times that a 14 ft shop is necessary?
Mainly so you don't have to keep closing the hood or trunk when you raise a vehicle up.








 I'd love to have that or just bender and roller and I'd be happy awesome job on that thing bro
I'd love to have that or just bender and roller and I'd be happy awesome job on that thing bro 






