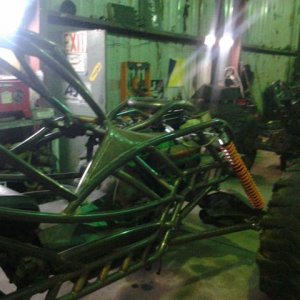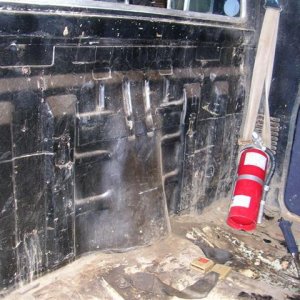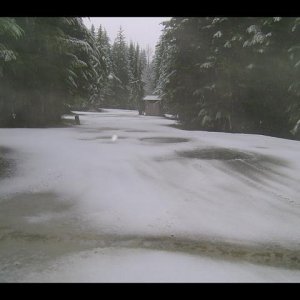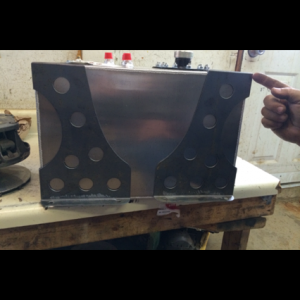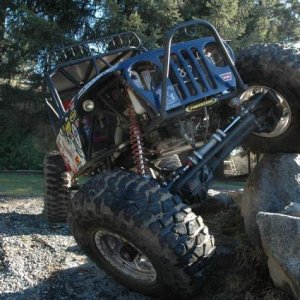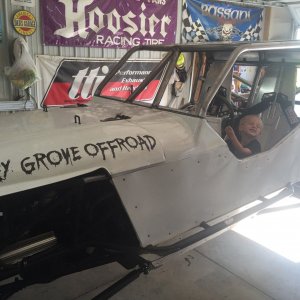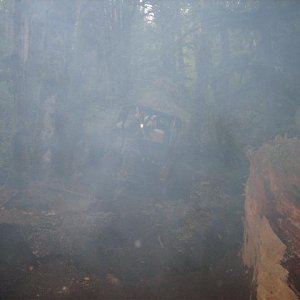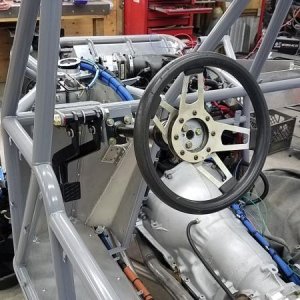TBItoy
Well-Known Member
Those angled metal trusses are cool. I wish I'd have used those at least on the shop portion of mine. I went with all flatbottom wood trusses, which workd out great in the house portion, but sucks in the shop part with 10' walls.
If I was building mine again, I'd use all high roof metal trusses, then used basement trusses or those wood I beam floor joists to build the ceiling over the house and run my utilities in, then floored over it so I'd have a **** ton more storage, or an upstairs room. But when I built mine "quick and cheap" was the plan (and necessity)
If I was building mine again, I'd use all high roof metal trusses, then used basement trusses or those wood I beam floor joists to build the ceiling over the house and run my utilities in, then floored over it so I'd have a **** ton more storage, or an upstairs room. But when I built mine "quick and cheap" was the plan (and necessity)


 I backed my CC dually in once and about tore the taillight off on the mezzanine. No other vehicle I've had on it has been a problem
I backed my CC dually in once and about tore the taillight off on the mezzanine. No other vehicle I've had on it has been a problem
 )
)




