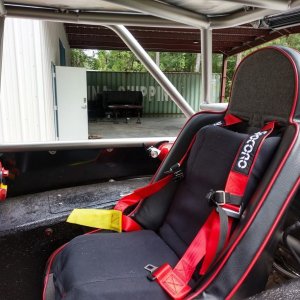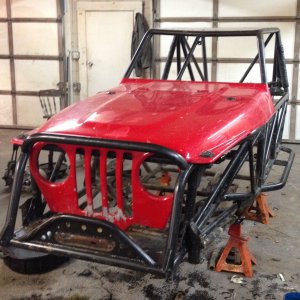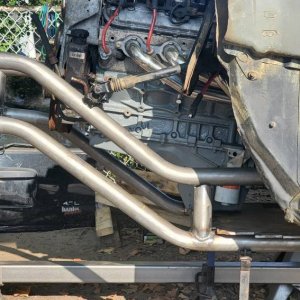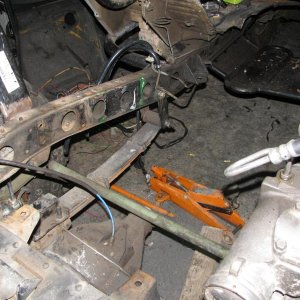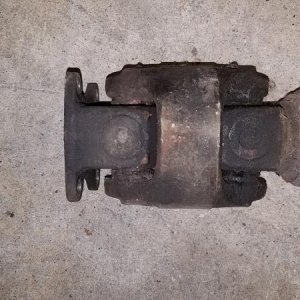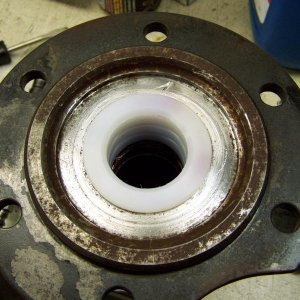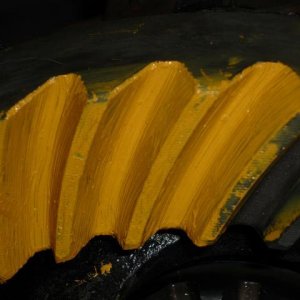Don't forget the 4" pipe to go under the footing to drain water out( assuming you have a way of releasing the water somewhere, and 4" sleeve through the wall for sewer and a 2" sleeve for water in and another 2" sleeve for hot water out, to go to the outside hose bib to wash stuff off in the wither (warm is nice). I just built my shop last summer, so I am just rambling on. Stuff just comes to mind. I had 24" stem walls and a 8" x 16" footing. Can't tell in the picture of the forms, but leave the rebar long where the floor will be poured over the the footing where the doors are. You can bend them over and they will go into the floor to tie it all together. I have no experience at building, these are things that people told me to do when i built my house and shop last summer. I did my own dig (own excavator), and did my own foundation (company I work for had the forms for free) I have never been around anything like it, so it was a learning experience. Watch everything they do because some day you will build one again, but bigger!! - Wow look at me blah blah blah!!!


