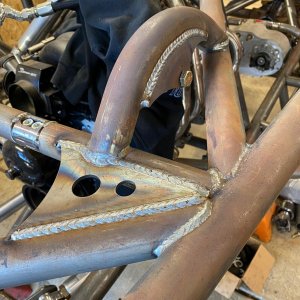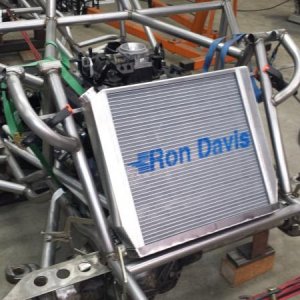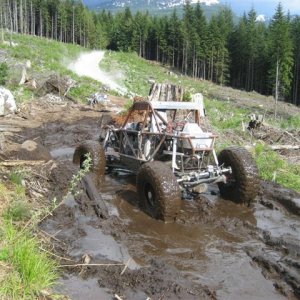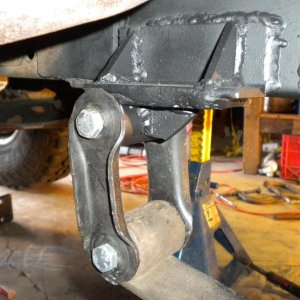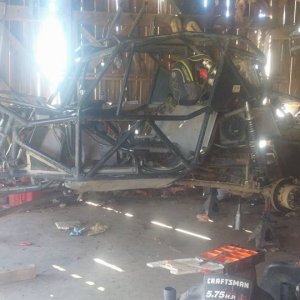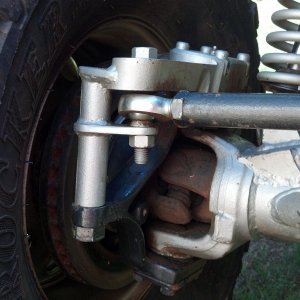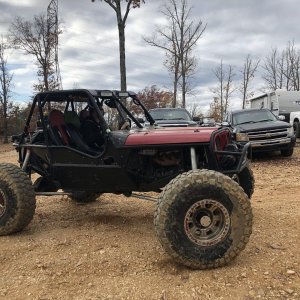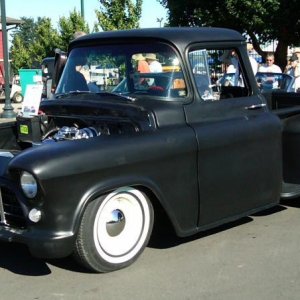Maverick26
As iron sharpens iron...
Everybody told me to plumb in a wood stove too.
But at the old shop I got tired of the stove taking up floor space, people always leave their garbage on top of the stove (cuz its always clean on there) so ya always gotta clean it off before stating a fire. Then ya always got a woody splintery mess of chips and sawdust on the floor. The stove always seemed to be the heart of the mess.
No More.
When we demoed the old trailer house I kept the old furnace. It was electric and blows down into the floor. I just built a shelf up high in the corner above the electric panel (to save on wiring length/cost) and now I just turn the heat on and point the duct where ever I want and never have wood/mess on the floor and I have no floor space lost to a stove.
I have an electric heater also right now, I think I am going to wire that in first and see how it does. I may just get another one and forget the stove. I love the wood stove "idea" but not sure if I would like the results.






