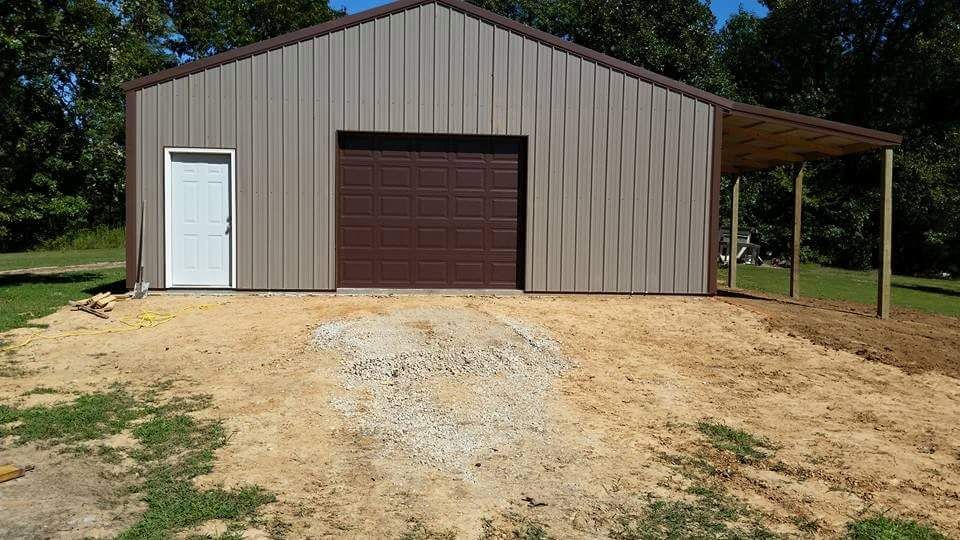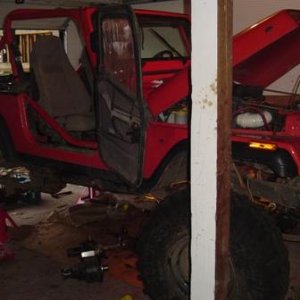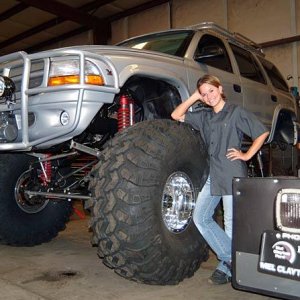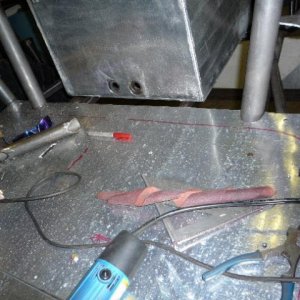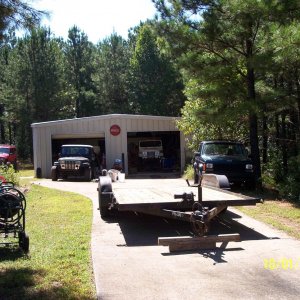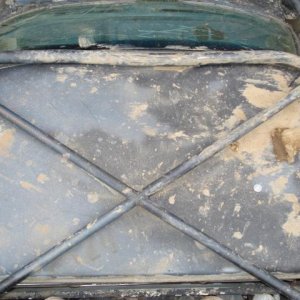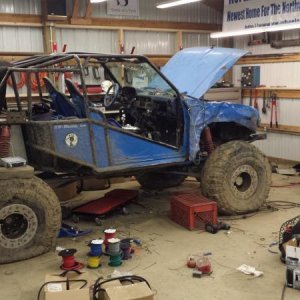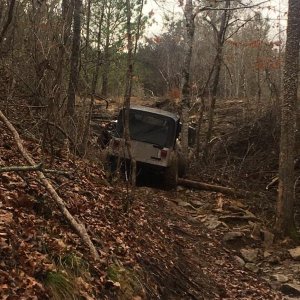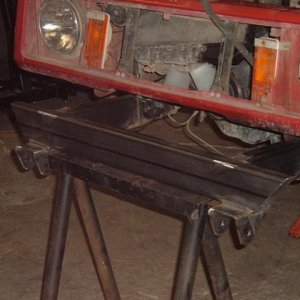74_Chevota
Big ole' can uh peas!
12' has been fine for me and my lift.






pushrod-racing said:Any of you guys have experience with scissor style trusses? Im in proccess of getting the grounds ready to build a 30x40 and I have intentions of putting a 2 post lift in. Most guys on garage journal say a 12' ceiling is fine and even better if you have scissor trusses but when i called the company im wanting to build it he is saying I need 14' walls. If I need them thats fine, but if its going to be a waste of space to heat/cool id rather stick with 12'

