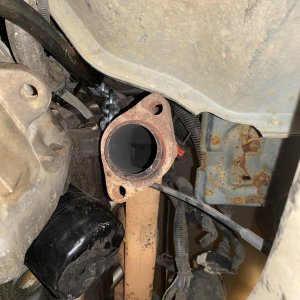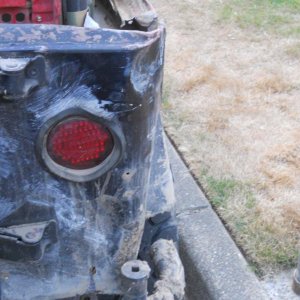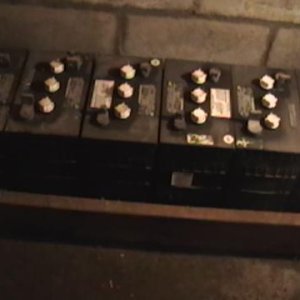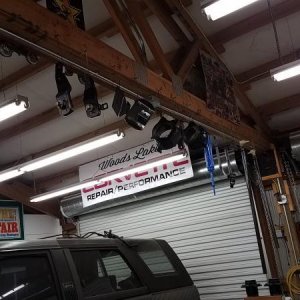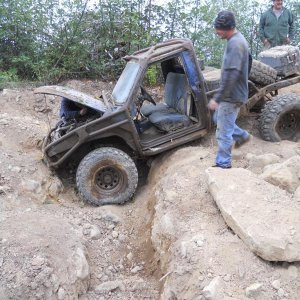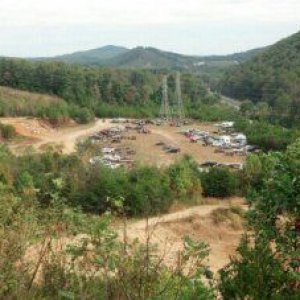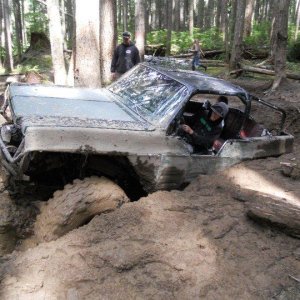I personally am not a fan of the metal tubing structure. If I were going all metal, I would definitely go beams and perlins. I even went all perlin construction on my small 20x24 shop I have now instead of metal tube frame. But I sometimes like to overdo stuff and this may be one of those instances. They may not be as bad as the preconceived notion I have about them. I had a builder tell me one time that the tubing is prone to cracking over time from little movement from wind and such. You'll never have an issue out of beams and perlins. Costs more, but everything that's better costs more. I like the idea of all metal and I've enjoyed mine being all metal, but I believe I want a wood structure on the next one, much more versatility on interior walls.
Going back to concrete talk, I just realized a pro from framing up pole barn style over stud wall or metal construction. With pole parn the weight of the structure is on the poles, not the concrete, eliminating the need to pour a drop footer (deeper concrete around perimeter). But, if I decided to put a small lift in later, and only have a 4" pad poured, how would I go about supporting the lift? Have to cut up the concrete in the spots the posts would be mounted, dig deeper and pour deep concrete there?
























