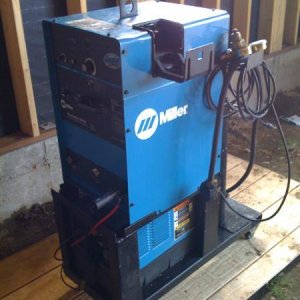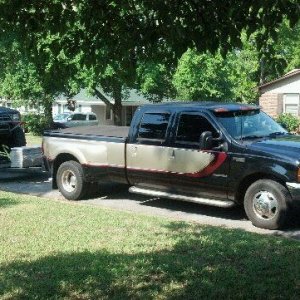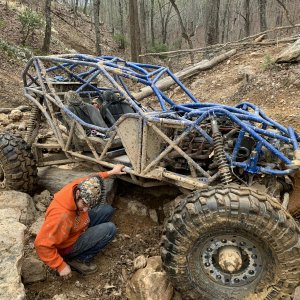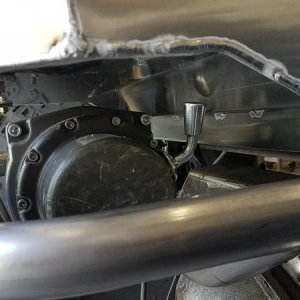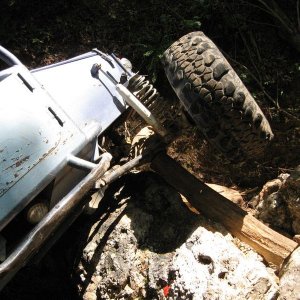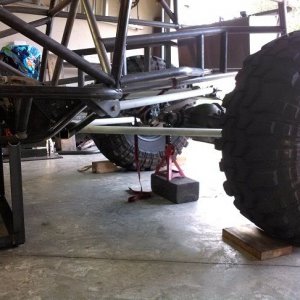TacomaJD
I LIKE CHEAP STUFF.....
Marty said:JD- heres a pic of my columns on my Morton building. Concrete gets poured later on just like a normal pole barn but with no wood in the ground. Also morton uses 3 2x6 boards together instead of a 6x6. 6x6 tend to twist and bow and do weird ****.

That's cool, definitely a lot of structural building methods out there I wasn't familiar with!





