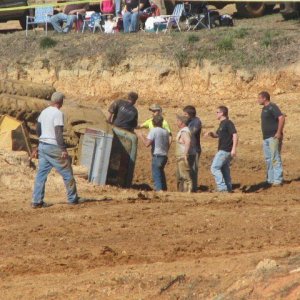slravenel
Well-Known Member
whiskeymakin said:24x24 is going to get tight real quick! If that is all you can fit, do yourself a favor and do one 16' door instead of 2 small ones. And go tall as you can.
Prices vary. Just depends on what all you end up with. My budget got blown up in a hurry on mine. Insurance money went fast.
I am used to a normal house garage, so it will seem pretty big to me laughing1
In city Atlanta houses don't have big ass yards and tons of land, so it is what it is...nothing I can do about it. Am definitely going to do one door, and 10 foot walls on top of a layer or two of block (or 12 foot walls with no block). I want to be able to fit a lift in down the road.
What are you guys paying for slabs usually? I can get a nice "building kit" online from one of the many steel building builders for like 9K with a lot of options, motorized roll up door, etc etc. I know it can be done cheaper - but the house is a completely renovated 1920's craftsman bungalow and I want the building to semi-match it. This company has one that does, and its a bit more than the other cheaper metal buildings.
Budgeting around 1500 or so for electrical too...220v, 6 LED lights, 7 power outlets. I would dig the trench and supply the lights... Am I way off base here?














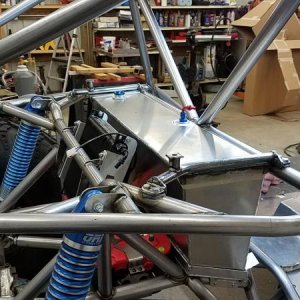
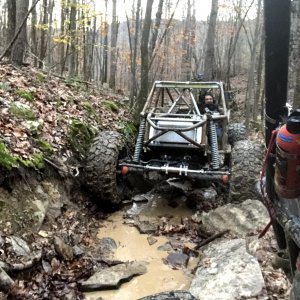
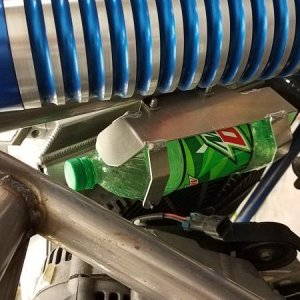
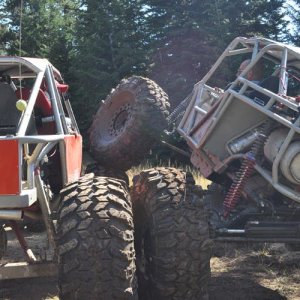
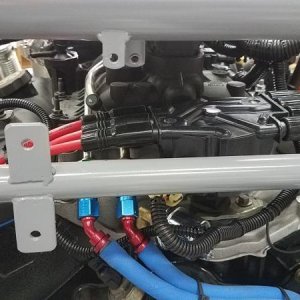
![PICT2028 [640x480].JPG](http://attachments.www.hardlinecrawlers.com/xfmg/thumbnail/31/31037-31ced9c5c6a429bf8d28ce0b80f6d85f.jpg?1683572331)
