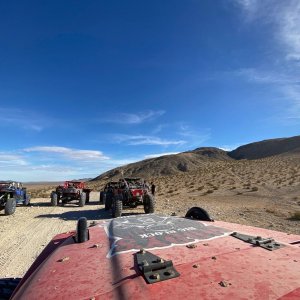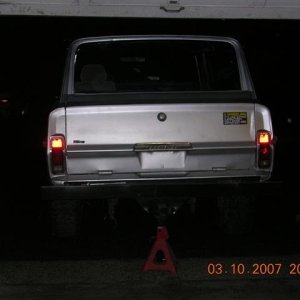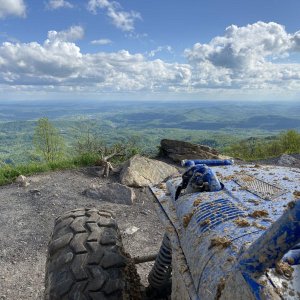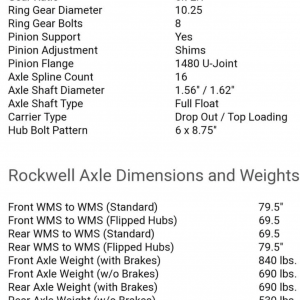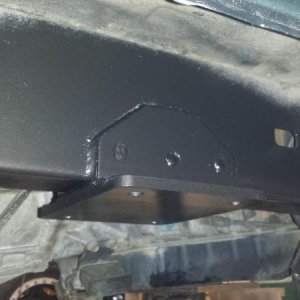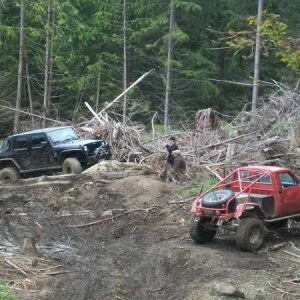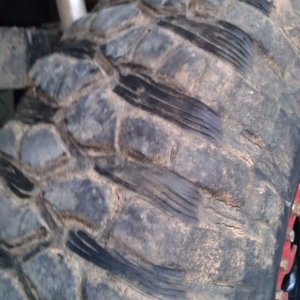Re: Re: Pics of your shops/garages/specs
nealcj8 said:
This is from summertown metals. That is the same guy I got mine from, It's a pole barn style.
Exactly, they don't build metal skeleton framed buildings. It's a pole barn kit. That is who I got the quote for pole barn mentioned a few posts ago. Was gonna be $23,200 for a 40x36x12 with concrete.
That is a hell of a deal though including concrete and installed for under $11k. The overhang with soffit adds some $$ to the design too. So that's a pretty solid deal, although a little on the smaller side.
Summertown makes all their metal in house, paints it, everything. They have contracted construction crews that they use regularly to install their building kits. It is set up like a manufacturer to customer business, cutting out the middle man.
A little bit of the higher price for mine was due to travel distance, I'm around 3 hours away from Summertown, TN.
I got a quote for a 30x36 with an enclosed 10' side shed without concrete from them nearly 2 years ago and it was around $10,XXX for just materials. Concrete would have been around $4k, labor another $4k. So $18k-19k total minus dirt work. That's about the same foot print I'm actually building now except it's just gonna be one large building and I will divide it off later, that they quoted at $23,200...so $4-5k difference in 2 years and going to a simpler design, but with added cost of an extra door or two.
Sent from my SM-G930V using Tapatalk




