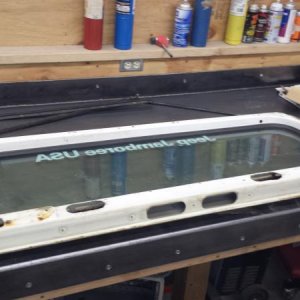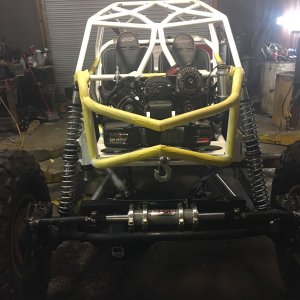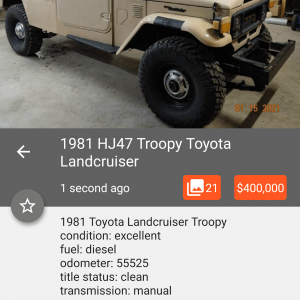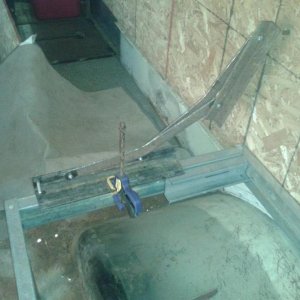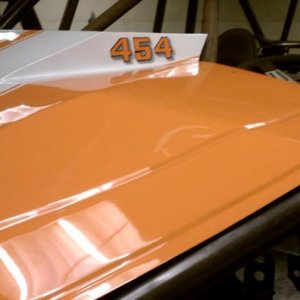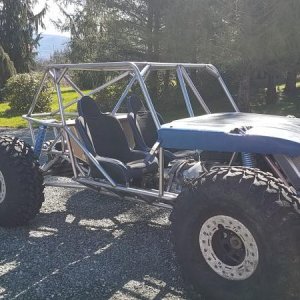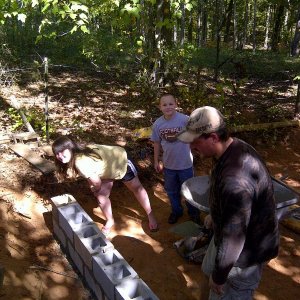TBItoy
Well-Known Member
I think I'd do a 60x40 red iron (40x40 + 20' front overhang), insulated, 10 or 12' side walls, frame in a 10x30 storage room on the side with 7.5' ceiling and use the "roof" of the storage room as mezzanine storage.
Probably not necessary for your use, but
I'd center a 12' wide door on the front and put a 2 post lift in the back-center of the shop, I'd also put a 10' wide roll up door in front of the lift (center rear wall) and pour about a 20x20 pad out back to do "dirty" work on (heavy grinding/torching/sand blasting/pressure washing)
Probably not necessary for your use, but
I'd center a 12' wide door on the front and put a 2 post lift in the back-center of the shop, I'd also put a 10' wide roll up door in front of the lift (center rear wall) and pour about a 20x20 pad out back to do "dirty" work on (heavy grinding/torching/sand blasting/pressure washing)










 :****:
:****: